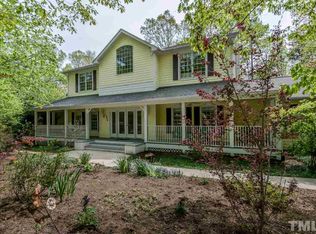Lots of Bright, Natural Light Flow through this Open Space Ranch Floorplan. Sunny Kitchen with loads of counter space and Custom Backsplash. The Breakfast area adjoins the Sunny Florida Room and Deck. The Private, Wooded Backyard is Perfect For Grilling and Entertaining! The Master Suite Boosts Walk-In Closets and Separate Dual Vanities. The three additional bedrooms are on the opposite side of the home..perfect layout! New Carpet! Attic Offers Great Storage and Expansion Space! Low Taxes and HOA Fees!
This property is off market, which means it's not currently listed for sale or rent on Zillow. This may be different from what's available on other websites or public sources.
