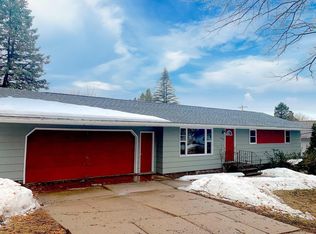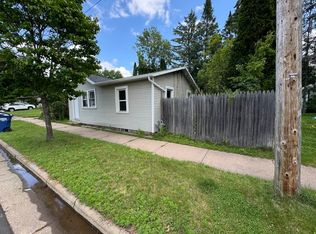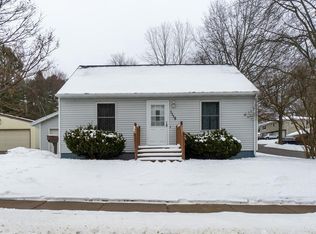Closed
$185,000
1005 MANSON STREET, Wausau, WI 54403
4beds
1,088sqft
Single Family Residence
Built in 1994
6,534 Square Feet Lot
$205,800 Zestimate®
$170/sqft
$1,563 Estimated rent
Home value
$205,800
$191,000 - $220,000
$1,563/mo
Zestimate® history
Loading...
Owner options
Explore your selling options
What's special
MOVE IN Ready on Wausau?s East side! You will have a place for everyone with 4 bedrooms total, and a full bath on each level. 2 bedrooms on the upper level with one having a walk in closet. The kitchen is user friendly and includes the appliances. Easy for entertaining with the open concept kitchen to living room set up. The other 2 bedrooms on the lower level would also make a great family room or office. You will also appreciate the extra storage space, the utility room with NEW this year washer and dryer included, and the 2 car+ ATTACHED GARAGE. Outside you will find a fenced in backyard. Flooring and fixtures were updated in 2018, WH and AC in 2009, roof in 2019, and seamless gutters in 2024! Located within 15 mins of almost everything- including Weston area, highway, Hospitals, Rib Mtn area, and near to parks! Seller holds a Wisconsin Real Estate License.
Zillow last checked: 8 hours ago
Listing updated: October 01, 2024 at 03:15am
Listed by:
STEVEN LACERTE Main:715-359-0521,
COLDWELL BANKER ACTION
Bought with:
The Solomon Group
Source: WIREX MLS,MLS#: 22404033 Originating MLS: Central WI Board of REALTORS
Originating MLS: Central WI Board of REALTORS
Facts & features
Interior
Bedrooms & bathrooms
- Bedrooms: 4
- Bathrooms: 2
- Full bathrooms: 2
- Main level bedrooms: 2
Primary bedroom
- Level: Main
- Area: 121
- Dimensions: 11 x 11
Bedroom 2
- Level: Main
- Area: 117
- Dimensions: 13 x 9
Bedroom 3
- Level: Lower
- Area: 99
- Dimensions: 11 x 9
Bedroom 4
- Level: Lower
- Area: 99
- Dimensions: 11 x 9
Kitchen
- Level: Main
- Area: 143
- Dimensions: 13 x 11
Living room
- Level: Main
- Area: 156
- Dimensions: 13 x 12
Heating
- Natural Gas, Forced Air
Cooling
- Central Air
Appliances
- Included: Refrigerator, Range/Oven, Washer, Dryer
Features
- Walk-In Closet(s)
- Flooring: Carpet
- Basement: Partially Finished,Full
Interior area
- Total structure area: 1,088
- Total interior livable area: 1,088 sqft
- Finished area above ground: 768
- Finished area below ground: 320
Property
Parking
- Total spaces: 2
- Parking features: 2 Car, Attached, Garage Door Opener
- Attached garage spaces: 2
Features
- Levels: Bi-Level
Lot
- Size: 6,534 sqft
- Dimensions: 52 x 126
Details
- Parcel number: 29129073640331
- Zoning: Residential
- Special conditions: Arms Length
Construction
Type & style
- Home type: SingleFamily
- Architectural style: Raised Ranch
- Property subtype: Single Family Residence
Materials
- Vinyl Siding
- Roof: Shingle
Condition
- 21+ Years
- New construction: No
- Year built: 1994
Utilities & green energy
- Sewer: Public Sewer
- Water: Public
- Utilities for property: Cable Available
Community & neighborhood
Security
- Security features: Smoke Detector(s)
Location
- Region: Wausau
- Subdivision: Pleasant View Park
- Municipality: Wausau
Other
Other facts
- Listing terms: Arms Length Sale
Price history
| Date | Event | Price |
|---|---|---|
| 9/30/2024 | Sold | $185,000+3.6%$170/sqft |
Source: | ||
| 8/30/2024 | Contingent | $178,500$164/sqft |
Source: | ||
| 8/29/2024 | Listed for sale | $178,500+187.9%$164/sqft |
Source: | ||
| 5/11/2018 | Sold | $62,000-28.6%$57/sqft |
Source: Public Record | ||
| 5/20/2016 | Listing removed | $86,800$80/sqft |
Source: First Weber Group #1503219 | ||
Public tax history
| Year | Property taxes | Tax assessment |
|---|---|---|
| 2024 | $2,591 -20% | $148,300 +40.6% |
| 2023 | $3,240 +4.5% | $105,500 |
| 2022 | $3,101 +6% | $105,500 |
Find assessor info on the county website
Neighborhood: 54403
Nearby schools
GreatSchools rating
- 6/10Hawthorn Hills Elementary SchoolGrades: PK-5Distance: 0.8 mi
- 6/10Horace Mann Middle SchoolGrades: 6-8Distance: 2.6 mi
- 7/10East High SchoolGrades: 9-12Distance: 2.5 mi
Schools provided by the listing agent
- High: Wausau
- District: Wausau
Source: WIREX MLS. This data may not be complete. We recommend contacting the local school district to confirm school assignments for this home.

Get pre-qualified for a loan
At Zillow Home Loans, we can pre-qualify you in as little as 5 minutes with no impact to your credit score.An equal housing lender. NMLS #10287.
Sell for more on Zillow
Get a free Zillow Showcase℠ listing and you could sell for .
$205,800
2% more+ $4,116
With Zillow Showcase(estimated)
$209,916

