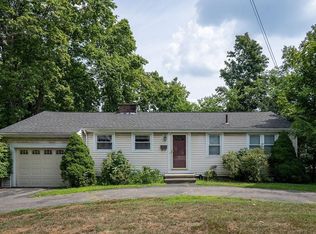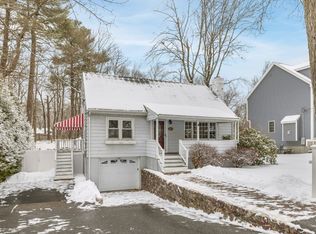Sold for $665,000
$665,000
1005 Main St, Reading, MA 01867
3beds
1,065sqft
Single Family Residence
Built in 1958
10,559 Square Feet Lot
$671,100 Zestimate®
$624/sqft
$3,320 Estimated rent
Home value
$671,100
$617,000 - $731,000
$3,320/mo
Zestimate® history
Loading...
Owner options
Explore your selling options
What's special
Welcome Home! This is your chance to own a move-in ready home in the Birch Meadow area of Reading. W/ 3 beds and 1 bath, this lovely home is just waiting for its new owners. Step inside to an open concept living room w/ beautifully refinished hardwood floors and an abundance of natural light, complemented by recessed lighting throughout. The refreshed kitchen features quartz countertops, backsplash, and a new dishwasher. The kitchen has been opened to the dining room, creating a bright and open feel. Three generous sized bedrooms and full bath allowing for one level living. Fresh paint and new custom doors can be found throughout the home. The spacious basement offers high ceilings and plenty of potential for expansion, w/ walk-out access to a level backyard that’s perfect for entertaining. All this, plus a location close to all Reading's Birch schools, High school, parks, downtown, the commuter rail, shopping, restaurants, and major highway. See feature sheet for all updates.
Zillow last checked: 8 hours ago
Listing updated: December 30, 2024 at 09:54am
Listed by:
Cody Rogers 508-468-7891,
Coldwell Banker Realty - North Reading 978-664-3700
Bought with:
Paul Santucci
True North Realty
Source: MLS PIN,MLS#: 73312599
Facts & features
Interior
Bedrooms & bathrooms
- Bedrooms: 3
- Bathrooms: 1
- Full bathrooms: 1
- Main level bedrooms: 3
Primary bedroom
- Features: Closet, Flooring - Hardwood, Recessed Lighting
- Level: Main,First
- Area: 137
- Dimensions: 11.42 x 12
Bedroom 2
- Features: Closet, Flooring - Hardwood, Recessed Lighting
- Level: Main,First
- Area: 110
- Dimensions: 10 x 11
Bedroom 3
- Features: Closet, Flooring - Hardwood, Recessed Lighting
- Level: Main,First
- Area: 110
- Dimensions: 10 x 11
Bathroom 1
- Level: First
Dining room
- Features: Closet/Cabinets - Custom Built, Flooring - Hardwood, Remodeled, Lighting - Pendant
- Level: Main,First
- Area: 99
- Dimensions: 11 x 9
Kitchen
- Features: Flooring - Hardwood, Countertops - Stone/Granite/Solid, Countertops - Upgraded, Exterior Access, Recessed Lighting, Remodeled
- Level: Main,First
- Area: 912
- Dimensions: 8 x 114
Living room
- Features: Flooring - Hardwood, Open Floorplan, Recessed Lighting
- Level: Main,First
- Area: 220
- Dimensions: 20 x 11
Heating
- Baseboard, Oil, Other
Cooling
- None
Appliances
- Included: Water Heater, Range, Dishwasher, Microwave, Refrigerator
Features
- Flooring: Tile, Hardwood
- Basement: Full,Unfinished
- Number of fireplaces: 1
Interior area
- Total structure area: 1,065
- Total interior livable area: 1,065 sqft
Property
Parking
- Total spaces: 4
- Parking features: Paved Drive, Off Street
- Uncovered spaces: 4
Features
- Patio & porch: Deck
- Exterior features: Deck, Rain Gutters, Storage
Lot
- Size: 10,559 sqft
- Features: Level
Details
- Parcel number: M:033.000000169.0,736461
- Zoning: S15
Construction
Type & style
- Home type: SingleFamily
- Architectural style: Ranch
- Property subtype: Single Family Residence
Materials
- Frame
- Foundation: Concrete Perimeter
- Roof: Shingle
Condition
- Year built: 1958
Utilities & green energy
- Electric: 200+ Amp Service
- Sewer: Public Sewer
- Water: Public
Community & neighborhood
Community
- Community features: Public Transportation, Shopping, Park, Golf, Medical Facility, Highway Access, Private School, Public School, T-Station
Location
- Region: Reading
- Subdivision: Birch Meadow
Other
Other facts
- Listing terms: Contract
Price history
| Date | Event | Price |
|---|---|---|
| 12/30/2024 | Sold | $665,000+7.4%$624/sqft |
Source: MLS PIN #73312599 Report a problem | ||
| 11/19/2024 | Contingent | $619,000$581/sqft |
Source: MLS PIN #73312599 Report a problem | ||
| 11/14/2024 | Listed for sale | $619,000+16.4%$581/sqft |
Source: MLS PIN #73312599 Report a problem | ||
| 1/12/2024 | Sold | $532,000+6.4%$500/sqft |
Source: MLS PIN #73185360 Report a problem | ||
| 12/13/2023 | Contingent | $499,900$469/sqft |
Source: MLS PIN #73185360 Report a problem | ||
Public tax history
| Year | Property taxes | Tax assessment |
|---|---|---|
| 2025 | $6,918 -0.9% | $607,400 +2% |
| 2024 | $6,979 +4.3% | $595,500 +12.1% |
| 2023 | $6,689 +5.3% | $531,300 +11.5% |
Find assessor info on the county website
Neighborhood: 01867
Nearby schools
GreatSchools rating
- 6/10J. Warren Killam Elementary SchoolGrades: K-5Distance: 0.8 mi
- 8/10Arthur W Coolidge Middle SchoolGrades: 6-8Distance: 0.3 mi
- 9/10Reading Memorial High SchoolGrades: 9-12Distance: 0.3 mi
Schools provided by the listing agent
- Elementary: Killam
- Middle: Reading Middle
- High: Reading High
Source: MLS PIN. This data may not be complete. We recommend contacting the local school district to confirm school assignments for this home.
Get a cash offer in 3 minutes
Find out how much your home could sell for in as little as 3 minutes with a no-obligation cash offer.
Estimated market value$671,100
Get a cash offer in 3 minutes
Find out how much your home could sell for in as little as 3 minutes with a no-obligation cash offer.
Estimated market value
$671,100

