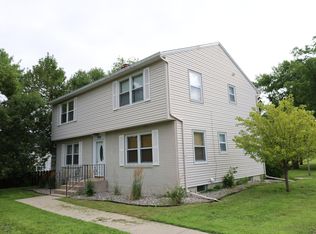You don't want to miss out on this 5 bedroom, 3.5 bath home on the golf course! The backyard has a gazebo to enjoy your evenings outdoors. You will love the 100 year old reclaimed wood floors in the main living area, they are beautiful! Main floor laundry and 3 bedrooms on the main floor makes for added convenience. Steel siding, 2 stall garage and there is even a Dry Sauna in the basement! Call today for your showing!
This property is off market, which means it's not currently listed for sale or rent on Zillow. This may be different from what's available on other websites or public sources.

