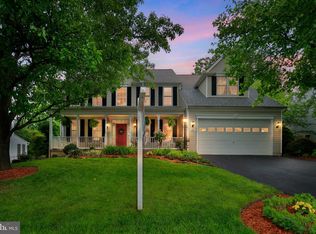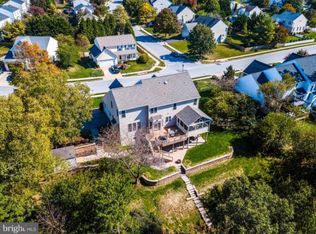Don't miss your opportunity to own this spectacular 4 bedroom with office and bonus room, Colonial in the Fields of Nottingham. A smart home with key-less entry doors, garage door, front camera, alarm system and Nest thermostats. This home features over 3000 sq ft of open floor plan living space, hardwood and tile throughout the main level with a fully finished walk up 1400 sq ft basement. Basement includes large bonus room with built ins, closet, full bath, bar, and loads of living space and storage! Kitchen has a new refrigerator, 5 burner gas stove, double ovens, and new microwave. This premium lot which backs to a perserve can be enjoyed from your kitchen or deck. In-ground pet fence is ready for activation. The interior windows on the front of the home are appointed with new white plantation shutters. Brand new roof, insulated garage door, play set and new landscaping being installed 7/23. Neighborhood amenities include, tennis and basketball courts, playgrounds/tot lots and available pool membership. Great schools, sought after neighborhood, and priced to sell quickly. This is your next home!
This property is off market, which means it's not currently listed for sale or rent on Zillow. This may be different from what's available on other websites or public sources.


