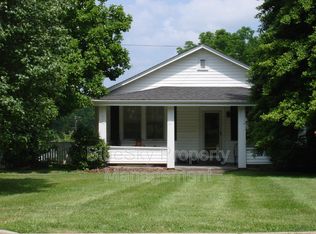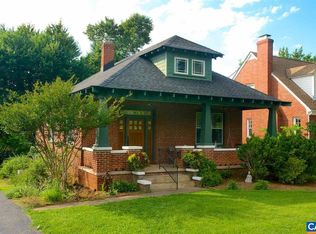Large home in a prime downtown Charlottesville location. This well maintained home has so much to offer- the main level features 10' ceilings, hardwood floors, & multiple fireplaces both gas & wood. Updated kitchen w/ a breakfast room & wet bar attached. The main level master includes a large laundry room, home office, fireplace & private, year round sun room all w/ radiant floor heat. The master bathroom has two vanities & the large walk-in shower has just been updated w/ new tile & fixtures. The second floor has four additional bedrooms w/ hardwood floors, including another master bedroom w/ a walk-in closet, fireplace & en suite bath. Tons of outdoor living space on the multi-tier deck. Storage or workshop in the garage or full basement.
This property is off market, which means it's not currently listed for sale or rent on Zillow. This may be different from what's available on other websites or public sources.

