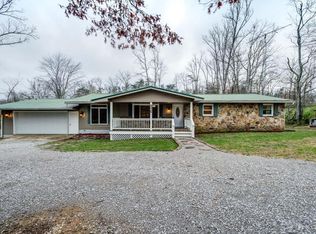5 bedrooms with a loft with private bath serving as a 6th bedroom or bonus room. 4 full baths, three kitchens, 3 laundry areas, mud room, tornado room, heated 2 car garage. All divided into three distinct living areas. Perfect for families with teens or in-laws or live in the main section and use the rest for air B&B or rentals. Updated gutters, updated main level kitchen, 3 HVACS (one is new), 3 water heaters (2 have been replaced), roof replaced in 2006, updated carpet, new front door, newer decking and $30,000 stone entertainment area with outdoor grill, fireplace & creek. On 1.6 acres just minutes from I-40 & town but in the country. Buyers to satisfy themselves of all measurements & statements before making an informed offer. Appliances stay in all three kitchens. Move in ready!
This property is off market, which means it's not currently listed for sale or rent on Zillow. This may be different from what's available on other websites or public sources.
