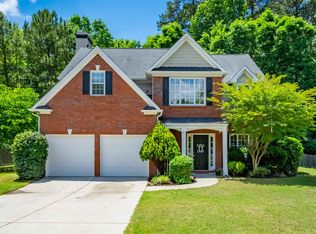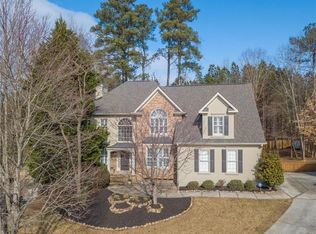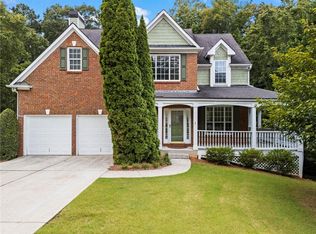Closed
$530,000
1005 Landover Xing, Suwanee, GA 30024
4beds
2,313sqft
Single Family Residence, Residential
Built in 1998
0.63 Acres Lot
$543,000 Zestimate®
$229/sqft
$2,571 Estimated rent
Home value
$543,000
$516,000 - $570,000
$2,571/mo
Zestimate® history
Loading...
Owner options
Explore your selling options
What's special
Come see this gorgeous home! It's not going to last long. Walk into the gracious two-story foyer, there are formal living (could be office) and dining rooms to each side. The beautifully updated kitchen with white cabinets, stone counters and stainless appliances is open to the family room with pretty stone fireplace. The laundry room is conveniently located on the main floor off the garage and close to the powder room. The entire first floor has upgraded LVP flooring; easy peasy clean up and super durable! From the family room, head upstairs to find a lovely main bedroom and bath. The main bath has a double vanity, separate tub/shower, and his and her closets. Also upstairs are three more bedrooms and a gorgeous, updated hall bath. Go out the back door and step into a total oasis! Fully fenced, beautifully landscaped and private, this back yard features a firepit and outdoor lighting - the perfect place to host a get together with friends. All new, energy efficient windows (all windows) and doors keep this house weather tight, and the roof was replaced just six years ago with 30-year architectural shingles. The hot water heater is less than a year old. This amazing house is located in a great swim/tennis community in a highly sought after school district (North Gwinnett HS and Level Creek ES) and is close to everything Suwanee has to offer, shopping, restaurants, and Town Center Park to name just a few.
Zillow last checked: 8 hours ago
Listing updated: October 05, 2024 at 05:04am
Listing Provided by:
Eileen Hill,
Keller Williams Realty Atlanta Partners
Bought with:
Judy Chin, 164703
Virtual Properties Realty.com
Source: FMLS GA,MLS#: 7235050
Facts & features
Interior
Bedrooms & bathrooms
- Bedrooms: 4
- Bathrooms: 3
- Full bathrooms: 2
- 1/2 bathrooms: 1
Primary bedroom
- Features: None
- Level: None
Bedroom
- Features: None
Primary bathroom
- Features: Double Vanity, Separate Tub/Shower, Soaking Tub, Vaulted Ceiling(s)
Dining room
- Features: Separate Dining Room
Kitchen
- Features: Breakfast Bar, Cabinets White, Eat-in Kitchen, Pantry, Stone Counters, View to Family Room
Heating
- Central, Forced Air, Natural Gas
Cooling
- Ceiling Fan(s), Central Air
Appliances
- Included: Dishwasher, Disposal, Dryer, Gas Range, Gas Water Heater, Microwave, Refrigerator, Washer
- Laundry: Main Level
Features
- Entrance Foyer 2 Story, His and Hers Closets, Vaulted Ceiling(s), Walk-In Closet(s)
- Flooring: Carpet, Vinyl
- Windows: Double Pane Windows
- Basement: None
- Number of fireplaces: 1
- Fireplace features: Family Room, Gas Log
- Common walls with other units/homes: No Common Walls
Interior area
- Total structure area: 2,313
- Total interior livable area: 2,313 sqft
Property
Parking
- Total spaces: 2
- Parking features: Garage, Garage Door Opener, Garage Faces Side, Kitchen Level, Level Driveway
- Garage spaces: 2
- Has uncovered spaces: Yes
Accessibility
- Accessibility features: None
Features
- Levels: Two
- Stories: 2
- Patio & porch: Patio
- Exterior features: Private Yard, Rain Gutters
- Pool features: None
- Spa features: None
- Fencing: Back Yard,Wood
- Has view: Yes
- View description: Other
- Waterfront features: None
- Body of water: None
Lot
- Size: 0.63 Acres
- Features: Back Yard
Details
- Additional structures: None
- Parcel number: R7251 320
- Other equipment: None
- Horse amenities: None
Construction
Type & style
- Home type: SingleFamily
- Architectural style: Traditional
- Property subtype: Single Family Residence, Residential
Materials
- Brick Front, HardiPlank Type
- Foundation: Slab
- Roof: Composition
Condition
- Resale
- New construction: No
- Year built: 1998
Utilities & green energy
- Electric: 110 Volts
- Sewer: Public Sewer
- Water: Public
- Utilities for property: Cable Available, Electricity Available, Natural Gas Available, Phone Available, Sewer Available, Underground Utilities, Water Available
Green energy
- Energy efficient items: None
- Energy generation: None
Community & neighborhood
Security
- Security features: Security System Owned
Community
- Community features: Clubhouse, Homeowners Assoc, Near Shopping, Playground, Pool, Tennis Court(s)
Location
- Region: Suwanee
- Subdivision: Forest Plantation
HOA & financial
HOA
- Has HOA: Yes
- HOA fee: $525 annually
Other
Other facts
- Road surface type: Asphalt
Price history
| Date | Event | Price |
|---|---|---|
| 10/16/2024 | Listing removed | $2,950$1/sqft |
Source: GAMLS #10187559 | ||
| 9/15/2023 | Listing removed | -- |
Source: GAMLS #10187559 | ||
| 9/12/2023 | Listed for rent | $2,950$1/sqft |
Source: GAMLS #10187559 | ||
| 9/12/2023 | Listing removed | -- |
Source: FMLS GA #7252737 | ||
| 8/18/2023 | Price change | $2,950-1.7%$1/sqft |
Source: FMLS GA #7252737 | ||
Public tax history
| Year | Property taxes | Tax assessment |
|---|---|---|
| 2024 | $5,638 +42.2% | $176,200 |
| 2023 | $3,966 -4.4% | $176,200 +9.2% |
| 2022 | $4,149 +19.4% | $161,400 +29.6% |
Find assessor info on the county website
Neighborhood: 30024
Nearby schools
GreatSchools rating
- 9/10Level Creek Elementary SchoolGrades: PK-5Distance: 1.4 mi
- 8/10North Gwinnett Middle SchoolGrades: 6-8Distance: 2.2 mi
- 10/10North Gwinnett High SchoolGrades: 9-12Distance: 2.2 mi
Schools provided by the listing agent
- Elementary: Level Creek
- Middle: North Gwinnett
- High: North Gwinnett
Source: FMLS GA. This data may not be complete. We recommend contacting the local school district to confirm school assignments for this home.
Get a cash offer in 3 minutes
Find out how much your home could sell for in as little as 3 minutes with a no-obligation cash offer.
Estimated market value
$543,000
Get a cash offer in 3 minutes
Find out how much your home could sell for in as little as 3 minutes with a no-obligation cash offer.
Estimated market value
$543,000


