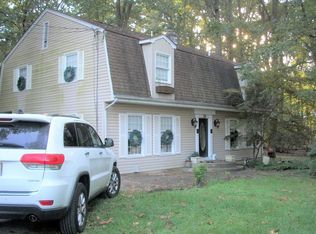Sold for $775,000
$775,000
1005 Kresson Rd, Cherry Hill, NJ 08003
4beds
3,200sqft
Single Family Residence
Built in 1971
-- sqft lot
$825,800 Zestimate®
$242/sqft
$3,668 Estimated rent
Home value
$825,800
$751,000 - $908,000
$3,668/mo
Zestimate® history
Loading...
Owner options
Explore your selling options
What's special
****************** OPEN HOUSE CANCELLED *************** Are you looking for a CITY VIBE IN THE SUBURBS...then your new home awaits in the heart of Cherry Hill. Step inside this meticulously renovated “3200 square feet” sprawling ranch style home situated on over an acre. The open concept floor plan has an abundant amount of natural light with floor to ceiling windows in the large living and dining room. Chef's kitchen that showcases a 5x10 quartz island with waterfall edge, high end appliances, a pantry with abundant storage, and a laundry area/mudroom. Generous sized Family room with brick wood burning fireplace with access to your sunroom and private yard where you can enjoy your morning coffee. Continue to the spacious primary bedroom, streaming with natural light, and a full bathroom with herringbone subway tile, oversized walk in shower. Three additional large bedrooms also perfect for an office, nursery, or guest room with ample closet space, and another full bathroom with custom tile. There is an extensive unfinished basement that offers an additional "2700 square feet" with higher ceilings giving you a multitude of opportunities. There is also a brand new 200 amp electrical service, newer HVAC system, and professionally landscaped flower beds. This home is located within close proximity to restaurants, shops, gym, grocery stores, downtown historic Haddonfield, and easy access to 295 and AC expressway. Call today for your private tour!
Zillow last checked: 8 hours ago
Listing updated: June 27, 2024 at 06:35am
Listed by:
Melissa Ryan 609-685-9583,
Keller Williams Realty - Cherry Hill
Bought with:
Elyse Greenberg, 569007
Weichert Realtors-Cherry Hill
Source: Bright MLS,MLS#: NJCD2043004
Facts & features
Interior
Bedrooms & bathrooms
- Bedrooms: 4
- Bathrooms: 2
- Full bathrooms: 2
- Main level bathrooms: 2
- Main level bedrooms: 4
Basement
- Area: 0
Heating
- Forced Air, Natural Gas
Cooling
- Central Air, Natural Gas
Appliances
- Included: Gas Water Heater
Features
- Flooring: Engineered Wood, Laminate, Tile/Brick
- Basement: Unfinished
- Has fireplace: No
Interior area
- Total structure area: 3,200
- Total interior livable area: 3,200 sqft
- Finished area above ground: 3,200
- Finished area below ground: 0
Property
Parking
- Total spaces: 2
- Parking features: Garage Faces Side, Garage Door Opener, Circular Driveway, Attached
- Attached garage spaces: 2
- Has uncovered spaces: Yes
Accessibility
- Accessibility features: None
Features
- Levels: One
- Stories: 1
- Pool features: None
Lot
- Dimensions: 158.00 x 0.00
Details
- Additional structures: Above Grade, Below Grade
- Parcel number: 0900526 0400017
- Zoning: RESIDENTIAL
- Special conditions: Standard
Construction
Type & style
- Home type: SingleFamily
- Architectural style: Ranch/Rambler
- Property subtype: Single Family Residence
Materials
- Frame
- Foundation: Block
Condition
- New construction: No
- Year built: 1971
Utilities & green energy
- Sewer: Public Sewer
- Water: Public
Community & neighborhood
Location
- Region: Cherry Hill
- Subdivision: None Available
- Municipality: CHERRY HILL TWP
Other
Other facts
- Listing agreement: Exclusive Right To Sell
- Ownership: Fee Simple
Price history
| Date | Event | Price |
|---|---|---|
| 4/17/2023 | Sold | $775,000+11.7%$242/sqft |
Source: | ||
| 3/3/2023 | Pending sale | $694,000$217/sqft |
Source: | ||
| 3/3/2023 | Listed for sale | $694,000+18.6%$217/sqft |
Source: | ||
| 2/26/2021 | Sold | $585,000$183/sqft |
Source: | ||
| 2/20/2021 | Pending sale | $585,000$183/sqft |
Source: RE/MAX Connection #NJCD413692 Report a problem | ||
Public tax history
| Year | Property taxes | Tax assessment |
|---|---|---|
| 2025 | $14,996 +5.2% | $344,900 |
| 2024 | $14,255 -1.6% | $344,900 |
| 2023 | $14,493 +2.8% | $344,900 |
Find assessor info on the county website
Neighborhood: Springdale
Nearby schools
GreatSchools rating
- 7/10James Johnson Elementary SchoolGrades: K-5Distance: 1 mi
- 6/10Rosa International Middle SchoolGrades: 6-8Distance: 0.7 mi
- 8/10Cherry Hill High-East High SchoolGrades: 9-12Distance: 1.3 mi
Schools provided by the listing agent
- Elementary: Bret Harte E.s.
- Middle: Beck
- High: Cherry Hill High - East
- District: Cherry Hill Township Public Schools
Source: Bright MLS. This data may not be complete. We recommend contacting the local school district to confirm school assignments for this home.
Get a cash offer in 3 minutes
Find out how much your home could sell for in as little as 3 minutes with a no-obligation cash offer.
Estimated market value$825,800
Get a cash offer in 3 minutes
Find out how much your home could sell for in as little as 3 minutes with a no-obligation cash offer.
Estimated market value
$825,800
