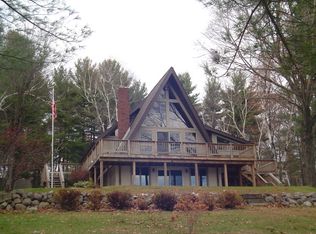Amazing contemporary home with so many different & unique elements! Plus, the home is situated on 10 acres with a brook and pastures, such a private, beautiful setting. Custom-built features through out: art nooks, detailed woodwork, handcrafted doors, and the wooden beams were crafted from wood taken off the property. Excellent features with an informal great room, cozy family room, and open kitchen leading into dining area. Three bedrooms, but a loft area with extra-rooms that could be finished for various uses. In addition, there is a workshop that is heated too! Beekmantown school district, just minutes from the City. This home is truly one-of-a-kind, must be seen to appreciate!
This property is off market, which means it's not currently listed for sale or rent on Zillow. This may be different from what's available on other websites or public sources.
