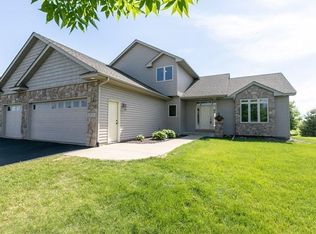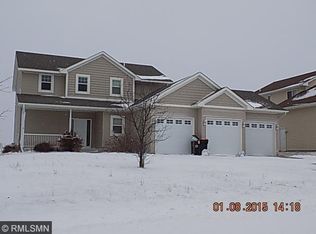Closed
$475,000
1005 Hope Ave, Jordan, MN 55352
5beds
3,732sqft
Single Family Residence
Built in 2004
10,454.4 Square Feet Lot
$483,000 Zestimate®
$127/sqft
$3,062 Estimated rent
Home value
$483,000
Estimated sales range
Not available
$3,062/mo
Zestimate® history
Loading...
Owner options
Explore your selling options
What's special
Welcome to 1005 Hope Avenue — a well-maintained two-story home offering 3,542 finished sq ft with 5 bedrooms, 4 bathrooms, and a 3-stall insulated garage (32x31x22) on a generous 10,454 sq ft lot. Vaulted ceilings, hardwood and tile floors, Central air, forced air heat, and natural gas, City water/sewer, in-ground sprinkler, and water treatment systems
Built in 2004, this residence features a functional layout with 3 bedrooms on one level, main floor laundry, and multiple living areas, including a main-level family room, formal and informal dining, a flex room, and a fully finished lower level with an amusement room, sitting room, bedroom, and dedicated computer space, plus additional unfinished basement space.
The spacious kitchen includes stainless steel appliances, ample cabinetry, and direct access to the 16x16 patio, perfect for outdoor living. The private primary suite offers a jetted tub, separate shower, and walk-in closet.
This home combines size, flexibility, and quality finishes in a quiet residential neighborhood with easy access to area amenities. Located in the 717 – Jordan School District
Zillow last checked: 8 hours ago
Listing updated: October 20, 2025 at 04:26pm
Listed by:
Vitaliy Navalyanyy 952-838-5147,
eXp Realty
Bought with:
Michael Pauly
eXp Realty
Source: NorthstarMLS as distributed by MLS GRID,MLS#: 6721798
Facts & features
Interior
Bedrooms & bathrooms
- Bedrooms: 5
- Bathrooms: 4
- Full bathrooms: 2
- 3/4 bathrooms: 1
- 1/2 bathrooms: 1
Bedroom 1
- Level: Upper
- Area: 224 Square Feet
- Dimensions: 16x14
Bedroom 2
- Level: Upper
- Area: 168 Square Feet
- Dimensions: 14x12
Bedroom 3
- Level: Upper
- Area: 144 Square Feet
- Dimensions: 12x12
Bedroom 4
- Level: Upper
- Area: 120 Square Feet
- Dimensions: 12x10
Bedroom 5
- Level: Lower
- Area: 130 Square Feet
- Dimensions: 13x10
Other
- Level: Lower
- Area: 260 Square Feet
- Dimensions: 20x13
Other
- Level: Lower
- Area: 72 Square Feet
- Dimensions: 9x8
Family room
- Level: Main
- Area: 224 Square Feet
- Dimensions: 16x14
Flex room
- Level: Main
- Area: 168 Square Feet
- Dimensions: 14x12
Informal dining room
- Level: Main
- Area: 154 Square Feet
- Dimensions: 14x11
Kitchen
- Level: Main
- Area: 140 Square Feet
- Dimensions: 14x10
Laundry
- Level: Main
- Area: 72 Square Feet
- Dimensions: 9x8
Living room
- Level: Main
- Area: 196 Square Feet
- Dimensions: 14x14
Patio
- Level: Main
- Area: 256 Square Feet
- Dimensions: 16x16
Sitting room
- Level: Lower
- Area: 130 Square Feet
- Dimensions: 13x10
Heating
- Forced Air
Cooling
- Central Air
Appliances
- Included: Dishwasher, Disposal, Dryer, ENERGY STAR Qualified Appliances, Gas Water Heater, Water Osmosis System, Microwave, Range, Refrigerator, Stainless Steel Appliance(s), Washer, Water Softener Owned
Features
- Basement: Block,Drain Tiled,Egress Window(s),Finished,Full,Sump Pump
- Has fireplace: No
- Fireplace features: Amusement Room, Family Room, Gas
Interior area
- Total structure area: 3,732
- Total interior livable area: 3,732 sqft
- Finished area above ground: 2,500
- Finished area below ground: 1,042
Property
Parking
- Total spaces: 3
- Parking features: Attached, Asphalt, Garage Door Opener, Insulated Garage
- Attached garage spaces: 3
- Has uncovered spaces: Yes
- Details: Garage Dimensions (32x31x22)
Accessibility
- Accessibility features: None
Features
- Levels: Two
- Stories: 2
Lot
- Size: 10,454 sqft
- Dimensions: 75 x 140
Details
- Foundation area: 1232
- Parcel number: 220710400
- Zoning description: Residential-Single Family
Construction
Type & style
- Home type: SingleFamily
- Property subtype: Single Family Residence
Materials
- Brick/Stone, Vinyl Siding
Condition
- Age of Property: 21
- New construction: No
- Year built: 2004
Utilities & green energy
- Gas: Natural Gas
- Sewer: City Sewer/Connected
- Water: City Water/Connected
Community & neighborhood
Location
- Region: Jordan
- Subdivision: Arborview
HOA & financial
HOA
- Has HOA: No
Price history
| Date | Event | Price |
|---|---|---|
| 10/20/2025 | Sold | $475,000-0.8%$127/sqft |
Source: | ||
| 10/20/2025 | Pending sale | $479,000$128/sqft |
Source: | ||
| 8/24/2025 | Listed for sale | $479,000$128/sqft |
Source: | ||
| 8/9/2025 | Pending sale | $479,000$128/sqft |
Source: | ||
| 7/12/2025 | Price change | $479,000-0.2%$128/sqft |
Source: | ||
Public tax history
| Year | Property taxes | Tax assessment |
|---|---|---|
| 2025 | $5,528 +3.3% | $422,900 -3.8% |
| 2024 | $5,350 +5.4% | $439,600 +7.2% |
| 2023 | $5,074 +1.4% | $410,100 -2.5% |
Find assessor info on the county website
Neighborhood: 55352
Nearby schools
GreatSchools rating
- 7/10Jordan Elementary SchoolGrades: PK-4Distance: 0.9 mi
- 7/10Jordan High SchoolGrades: 8-12Distance: 0.8 mi
- 8/10Jordan Middle SchoolGrades: 5-8Distance: 0.9 mi
Get a cash offer in 3 minutes
Find out how much your home could sell for in as little as 3 minutes with a no-obligation cash offer.
Estimated market value$483,000
Get a cash offer in 3 minutes
Find out how much your home could sell for in as little as 3 minutes with a no-obligation cash offer.
Estimated market value
$483,000

