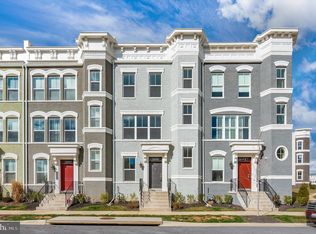Sold for $750,000
$750,000
1005 Holden Rd, Frederick, MD 21701
4beds
2,416sqft
Townhouse
Built in 2020
-- sqft lot
$743,800 Zestimate®
$310/sqft
$3,330 Estimated rent
Home value
$743,800
$684,000 - $803,000
$3,330/mo
Zestimate® history
Loading...
Owner options
Explore your selling options
What's special
Zillow last checked: 8 hours ago
Listing updated: May 06, 2025 at 01:40am
Listed by:
Rob Whalen 301-788-5044,
Long & Foster Real Estate, Inc.,
Co-Listing Agent: Tami S Liebegott 301-606-5801,
Long & Foster Real Estate, Inc.
Bought with:
Marylou Fisher, 603763
Century 21 Redwood Realty
Source: Bright MLS,MLS#: MDFR2060464
Facts & features
Interior
Bedrooms & bathrooms
- Bedrooms: 4
- Bathrooms: 5
- Full bathrooms: 3
- 1/2 bathrooms: 2
- Main level bathrooms: 1
- Main level bedrooms: 1
Primary bedroom
- Features: Attached Bathroom, Bathroom - Walk-In Shower, Countertop(s) - Quartz, Flooring - Luxury Vinyl Plank, Recessed Lighting, Walk-In Closet(s), Window Treatments
- Level: Upper
- Area: 221 Square Feet
- Dimensions: 17 x 13
Bedroom 1
- Features: Flooring - Luxury Vinyl Plank, Window Treatments
- Level: Main
- Area: 242 Square Feet
- Dimensions: 22 x 11
Bedroom 2
- Features: Attached Bathroom, Flooring - Luxury Vinyl Plank
- Level: Upper
- Area: 108 Square Feet
- Dimensions: 12 x 9
Primary bathroom
- Level: Upper
Bathroom 1
- Level: Main
Bathroom 2
- Level: Upper
Dining room
- Features: Flooring - Luxury Vinyl Plank, Window Treatments
- Level: Upper
- Area: 168 Square Feet
- Dimensions: 14 x 12
Family room
- Features: Balcony Access, Flooring - Luxury Vinyl Plank, Recessed Lighting, Wet Bar, Window Treatments
- Level: Upper
- Area: 280 Square Feet
- Dimensions: 20 x 14
Foyer
- Features: Flooring - Luxury Vinyl Plank
- Level: Main
- Area: 108 Square Feet
- Dimensions: 12 x 9
Half bath
- Level: Upper
Kitchen
- Features: Countertop(s) - Quartz, Flooring - Luxury Vinyl Plank, Eat-in Kitchen, Kitchen - Gas Cooking, Kitchen - Electric Cooking, Lighting - Pendants, Recessed Lighting, Pantry
- Level: Upper
- Area: 192 Square Feet
- Dimensions: 16 x 12
Living room
- Features: Balcony Access, Fireplace - Gas, Flooring - Luxury Vinyl Tile, Lighting - Wall sconces, Recessed Lighting, Window Treatments
- Level: Upper
- Area: 342 Square Feet
- Dimensions: 19 x 18
Utility room
- Level: Main
Heating
- Forced Air, Natural Gas
Cooling
- Central Air, Electric
Appliances
- Included: Central Vacuum, Air Cleaner, Dishwasher, Disposal, Dryer, Exhaust Fan, Humidifier, Ice Maker, Refrigerator, Stainless Steel Appliance(s), Washer, Water Heater, Water Dispenser, Microwave, Cooktop, Oven, Electric Water Heater
- Laundry: Upper Level
Features
- Bathroom - Stall Shower, Bathroom - Walk-In Shower, Built-in Features, Ceiling Fan(s), Central Vacuum, Dining Area, Combination Kitchen/Dining, Combination Kitchen/Living, Entry Level Bedroom, Family Room Off Kitchen, Open Floorplan, Formal/Separate Dining Room, Eat-in Kitchen, Kitchen - Gourmet, Kitchen Island, Primary Bath(s), Recessed Lighting, Walk-In Closet(s), Bar
- Flooring: Carpet, Wood
- Windows: Double Pane Windows, Energy Efficient, Screens, Window Treatments
- Basement: Connecting Stairway,Full,Front Entrance,Finished,Garage Access,Interior Entry,Rear Entrance,Walk-Out Access,Windows
- Number of fireplaces: 1
- Fireplace features: Gas/Propane
Interior area
- Total structure area: 2,416
- Total interior livable area: 2,416 sqft
- Finished area above ground: 2,416
- Finished area below ground: 0
Property
Parking
- Total spaces: 4
- Parking features: Garage Faces Rear, Garage Door Opener, Driveway, Attached
- Attached garage spaces: 2
- Uncovered spaces: 2
Accessibility
- Accessibility features: None
Features
- Levels: Four
- Stories: 4
- Patio & porch: Roof Deck
- Exterior features: Sidewalks, Street Lights, Other
- Pool features: Community
- Has view: Yes
- View description: Street
Details
- Additional structures: Above Grade, Below Grade
- Parcel number: 1102596962
- Zoning: R
- Special conditions: Standard
Construction
Type & style
- Home type: Townhouse
- Architectural style: Contemporary
- Property subtype: Townhouse
Materials
- Brick, Vinyl Siding
- Foundation: Other
Condition
- New construction: No
- Year built: 2020
Utilities & green energy
- Sewer: Public Septic
- Water: Public
- Utilities for property: Cable
Community & neighborhood
Location
- Region: Frederick
- Subdivision: Eastchurch
- Municipality: Frederick City
HOA & financial
HOA
- Has HOA: Yes
- HOA fee: $109 monthly
- Amenities included: Pool, Common Grounds, Clubhouse
- Services included: Common Area Maintenance, Pool(s), Reserve Funds
Other
Other facts
- Listing agreement: Exclusive Right To Sell
- Ownership: Fee Simple
Price history
| Date | Event | Price |
|---|---|---|
| 4/25/2025 | Sold | $750,000+0%$310/sqft |
Source: | ||
| 3/12/2025 | Pending sale | $749,900$310/sqft |
Source: | ||
| 3/8/2025 | Listed for sale | $749,900+22.2%$310/sqft |
Source: | ||
| 11/2/2020 | Sold | $613,570$254/sqft |
Source: Public Record Report a problem | ||
Public tax history
| Year | Property taxes | Tax assessment |
|---|---|---|
| 2025 | $10,809 -95.4% | $587,300 +5.6% |
| 2024 | $233,492 +2376% | $555,933 +6% |
| 2023 | $9,430 +6.7% | $524,567 +6.4% |
Find assessor info on the county website
Neighborhood: 21701
Nearby schools
GreatSchools rating
- 6/10Spring Ridge Elementary SchoolGrades: PK-5Distance: 2.8 mi
- 6/10Gov. Thomas Johnson Middle SchoolGrades: 6-8Distance: 1.1 mi
- 5/10Gov. Thomas Johnson High SchoolGrades: 9-12Distance: 1 mi
Schools provided by the listing agent
- District: Frederick County Public Schools
Source: Bright MLS. This data may not be complete. We recommend contacting the local school district to confirm school assignments for this home.
Get a cash offer in 3 minutes
Find out how much your home could sell for in as little as 3 minutes with a no-obligation cash offer.
Estimated market value$743,800
Get a cash offer in 3 minutes
Find out how much your home could sell for in as little as 3 minutes with a no-obligation cash offer.
Estimated market value
$743,800
