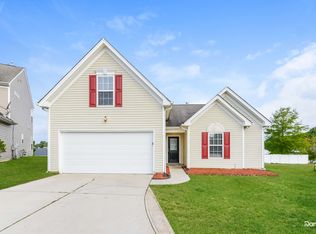Well maintained vinyl ranch style home with a FROG! Recent updates include kit appliances, flooring and fresh paint. Living Room has vaulted ceiling and a gas log FIREPLACE. Master Suite has garden tub & double vanities. Patio overlooks private fenced back yard with beautiful landscaping. Convenient location near shops & restaurants. This home sparkles and is ready for new owners!
This property is off market, which means it's not currently listed for sale or rent on Zillow. This may be different from what's available on other websites or public sources.

