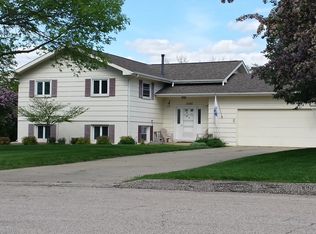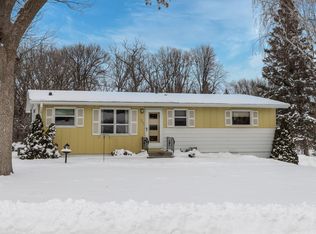Closed
$278,000
1005 Forest Hills Dr SW, Rochester, MN 55902
3beds
1,540sqft
Single Family Residence
Built in 1959
0.46 Acres Lot
$284,200 Zestimate®
$181/sqft
$1,916 Estimated rent
Home value
$284,200
$259,000 - $310,000
$1,916/mo
Zestimate® history
Loading...
Owner options
Explore your selling options
What's special
This ranch-style home is a must see! This property features 3 bedrooms and 2 bathrooms on a .46-acre lot. The primary bedroom has an attached 3/4 bathroom. Major updates include a new roof in 2023, newer furnace, and 3 newer egress windows in the bedrooms. These new windows provide plenty of natural light. The kitchen has an abundance of storage and counter space. The living room next to the kitchen contains a gas fire place perfect for those chilly nights in Minnesota. Another great addition to this house is the screened-in back porch, where you'll find a peaceful retreat. You might even see some deer or turkeys as you unwind from your day. The big, private backyard is perfect for entertaining all your friends and family. Attached over-sized 2 car garage is an added convenience. This house is an excellent choice for those seeking privacy with convenient amenities nearby. Just minutes to get to Mayo Clinic downtown. Don't miss out on the chance to call this place home!
Zillow last checked: 8 hours ago
Listing updated: May 19, 2025 at 08:12am
Listed by:
Jake Huglen 507-250-3792,
Coldwell Banker Realty,
Jessica Huglen 507-202-7259
Bought with:
Joseph Eslait
eXp Realty
Source: NorthstarMLS as distributed by MLS GRID,MLS#: 6683893
Facts & features
Interior
Bedrooms & bathrooms
- Bedrooms: 3
- Bathrooms: 2
- Full bathrooms: 1
- 3/4 bathrooms: 1
Bedroom 1
- Level: Main
Bedroom 2
- Level: Main
Bedroom 3
- Level: Main
Primary bathroom
- Level: Main
Bathroom
- Level: Main
Dining room
- Level: Main
Kitchen
- Level: Main
Living room
- Level: Main
Other
- Level: Lower
Heating
- Forced Air
Cooling
- Central Air
Appliances
- Included: Cooktop, Dishwasher, Disposal, Dryer, Gas Water Heater, Refrigerator, Wall Oven, Washer
Features
- Basement: Block,Drainage System,Partial,Sump Pump,Unfinished
- Number of fireplaces: 1
- Fireplace features: Brick, Masonry, Gas, Living Room
Interior area
- Total structure area: 1,540
- Total interior livable area: 1,540 sqft
- Finished area above ground: 1,240
- Finished area below ground: 0
Property
Parking
- Total spaces: 2
- Parking features: Attached, Concrete, Garage Door Opener
- Attached garage spaces: 2
- Has uncovered spaces: Yes
- Details: Garage Dimensions (22x24)
Accessibility
- Accessibility features: None
Features
- Levels: One
- Stories: 1
- Patio & porch: Covered, Rear Porch, Screened
- Fencing: Partial,Wood
Lot
- Size: 0.46 Acres
- Dimensions: 120 x 168
- Features: Many Trees
Details
- Foundation area: 300
- Parcel number: 641422062883
- Zoning description: Residential-Single Family
Construction
Type & style
- Home type: SingleFamily
- Property subtype: Single Family Residence
Materials
- Brick/Stone
- Roof: Age 8 Years or Less,Asphalt
Condition
- Age of Property: 66
- New construction: No
- Year built: 1959
Utilities & green energy
- Electric: Circuit Breakers, 100 Amp Service, Power Company: Rochester Public Utilities
- Gas: Natural Gas
- Sewer: City Sewer/Connected
- Water: City Water/Connected
Community & neighborhood
Location
- Region: Rochester
- Subdivision: Forest Hills 2nd
HOA & financial
HOA
- Has HOA: No
Other
Other facts
- Road surface type: Paved
Price history
| Date | Event | Price |
|---|---|---|
| 5/15/2025 | Sold | $278,000-0.7%$181/sqft |
Source: | ||
| 4/2/2025 | Pending sale | $279,900$182/sqft |
Source: | ||
| 3/20/2025 | Listed for sale | $279,900+68.9%$182/sqft |
Source: | ||
| 5/1/2024 | Listing removed | -- |
Source: Zillow Rentals Report a problem | ||
| 4/20/2024 | Listed for rent | $1,900+5.6%$1/sqft |
Source: Zillow Rentals Report a problem | ||
Public tax history
| Year | Property taxes | Tax assessment |
|---|---|---|
| 2024 | $3,044 | $240,700 -0.4% |
| 2023 | -- | $241,700 +5.6% |
| 2022 | $2,592 +4.6% | $228,900 +21.5% |
Find assessor info on the county website
Neighborhood: Apple Hill
Nearby schools
GreatSchools rating
- 3/10Franklin Elementary SchoolGrades: PK-5Distance: 1.3 mi
- 4/10Willow Creek Middle SchoolGrades: 6-8Distance: 1.7 mi
- 9/10Mayo Senior High SchoolGrades: 8-12Distance: 1.8 mi
Schools provided by the listing agent
- Elementary: Ben Franklin
- Middle: Willow Creek
- High: Mayo
Source: NorthstarMLS as distributed by MLS GRID. This data may not be complete. We recommend contacting the local school district to confirm school assignments for this home.
Get a cash offer in 3 minutes
Find out how much your home could sell for in as little as 3 minutes with a no-obligation cash offer.
Estimated market value
$284,200

