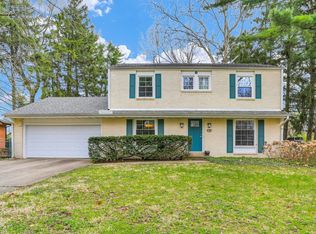This brick ranch offers a convenient location near the newly renovated Bottenfield Elementary School & the new Art Mart store. The home combines vintage design elements, such as the slate tile foyer floor & retro light fixtures, with modern conveniences, including a fully remodeled kitchen with quartz counters & stainless appliances. The kitchen features soft-close drawers with robust dove-tail construction. The versatile floor plan offers a separated 4th bedroom that is ideal for an office, music room or guest room. There are separate living & family rooms upstairs, plus a deep full basement with hundreds more square feet of finished space. The backyard was professionally landscaped in summer 2016. See HD photo gallery and 3D tour!
This property is off market, which means it's not currently listed for sale or rent on Zillow. This may be different from what's available on other websites or public sources.

