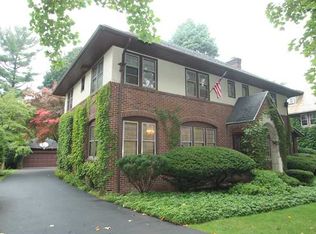Closed
$750,000
1005 East Ave, Rochester, NY 14607
5beds
6,197sqft
Single Family Residence
Built in 1865
1.25 Acres Lot
$901,300 Zestimate®
$121/sqft
$4,765 Estimated rent
Maximize your home sale
Get more eyes on your listing so you can sell faster and for more.
Home value
$901,300
$793,000 - $1.04M
$4,765/mo
Zestimate® history
Loading...
Owner options
Explore your selling options
What's special
The East Ave mansion w/huge front porch that you've always admired can now be yours! The Harris-Watson-Spencer House, built in 1865, is a gorgeous example of Italianate architecture, with herringbone wood floors, relief plaster ceilings & picture frame molding found throughout the grand rooms of the 1st floor. The fireplace flanked by coved built-ins is the focal point of the Living Room, which also includes a window-seat & built-in mirror. The wood paneled Library features a circa 1925 painting over the fireplace. The Dining room, with wood wainscotting & leaded glass cabinets has access to the Butler’s pantry. The spacious Eat-in Kitchen with center island & glass front cabinets, & has direct access to both the 1st floor laundry & mudroom/pantry. The elegant, curved staircase leads to a stunning 2nd floor sitting area w/ stained glass windows & a decorative fireplace flanked by window seats. 5 bedrooms (3 with fireplaces) and 3 ½ baths are found upstairs, including two options for primary suite, plus a guest suite with convenient access to the back staircase. The 1.25 acre lot includes a front Beech tree planted in 1870, a flagstone terrace in the back & exquisite gardens.
Zillow last checked: 8 hours ago
Listing updated: September 11, 2023 at 11:22am
Listed by:
Kristin A. Vanden Brul 585-279-8222,
RE/MAX Plus
Bought with:
Candace M. Messner, 10401344939
Tru Agent Real Estate
Source: NYSAMLSs,MLS#: R1472838 Originating MLS: Rochester
Originating MLS: Rochester
Facts & features
Interior
Bedrooms & bathrooms
- Bedrooms: 5
- Bathrooms: 5
- Full bathrooms: 3
- 1/2 bathrooms: 2
- Main level bathrooms: 1
Heating
- Gas, Hot Water
Appliances
- Included: Dryer, Dishwasher, Electric Oven, Electric Range, Gas Cooktop, Disposal, Gas Water Heater, Microwave, Refrigerator, Tankless Water Heater, Washer
- Laundry: Main Level
Features
- Wet Bar, Breakfast Bar, Cedar Closet(s), Den, Separate/Formal Dining Room, Entrance Foyer, Eat-in Kitchen, Separate/Formal Living Room, Guest Accommodations, Jetted Tub, Kitchen Island, Library, Solid Surface Counters, Walk-In Pantry, Natural Woodwork, Window Treatments
- Flooring: Carpet, Hardwood, Tile, Varies
- Windows: Drapes, Leaded Glass, Storm Window(s), Wood Frames
- Basement: Full,Walk-Out Access
- Number of fireplaces: 3
Interior area
- Total structure area: 6,197
- Total interior livable area: 6,197 sqft
Property
Parking
- Parking features: No Garage, Other
Features
- Patio & porch: Open, Patio, Porch
- Exterior features: Blacktop Driveway, Patio
Lot
- Size: 1.25 Acres
- Dimensions: 121 x 440
- Features: Historic District, Near Public Transit, Rectangular, Rectangular Lot
Details
- Parcel number: 26140012237000010500000000
- Special conditions: Standard
Construction
Type & style
- Home type: SingleFamily
- Architectural style: Colonial,Historic/Antique,Traditional
- Property subtype: Single Family Residence
Materials
- Brick, Wood Siding, Copper Plumbing
- Foundation: Stone
- Roof: Membrane,Metal,Rubber
Condition
- Resale
- Year built: 1865
Utilities & green energy
- Electric: Circuit Breakers
- Sewer: Connected
- Water: Connected, Public
- Utilities for property: Cable Available, High Speed Internet Available, Sewer Connected, Water Connected
Community & neighborhood
Security
- Security features: Security System Owned
Location
- Region: Rochester
- Subdivision: Hollister & Spencer Petit
Other
Other facts
- Listing terms: Cash,Conventional,FHA,VA Loan
Price history
| Date | Event | Price |
|---|---|---|
| 9/8/2023 | Sold | $750,000-6.2%$121/sqft |
Source: | ||
| 8/4/2023 | Pending sale | $799,900$129/sqft |
Source: | ||
| 7/21/2023 | Listed for sale | $799,900$129/sqft |
Source: | ||
| 7/7/2023 | Contingent | $799,900$129/sqft |
Source: | ||
| 5/17/2023 | Price change | $799,900-5.8%$129/sqft |
Source: | ||
Public tax history
| Year | Property taxes | Tax assessment |
|---|---|---|
| 2024 | -- | $750,000 +3.6% |
| 2023 | -- | $723,600 |
| 2022 | -- | $723,600 |
Find assessor info on the county website
Neighborhood: East Avenue
Nearby schools
GreatSchools rating
- 4/10School 23 Francis ParkerGrades: PK-6Distance: 0.3 mi
- 3/10School Of The ArtsGrades: 7-12Distance: 0.9 mi
- 4/10School 15 Children S School Of RochesterGrades: PK-6Distance: 0.8 mi
Schools provided by the listing agent
- District: Rochester
Source: NYSAMLSs. This data may not be complete. We recommend contacting the local school district to confirm school assignments for this home.
