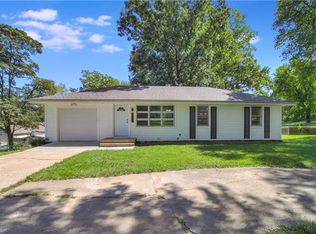Sold
Price Unknown
1005 E Salisbury Rd, Independence, MO 64050
2beds
876sqft
Single Family Residence
Built in 1957
8,712 Square Feet Lot
$173,400 Zestimate®
$--/sqft
$1,057 Estimated rent
Home value
$173,400
$156,000 - $192,000
$1,057/mo
Zestimate® history
Loading...
Owner options
Explore your selling options
What's special
The perfect blend of comfort and style in this charming 2-bedroom, 2-bathroom ranch. As you enter, beautiful hardwood floors welcome you, flowing seamlessly throughout the home. The spacious living room is ideal for entertaining guests or enjoying cozy family time. The kitchen offers ample counter space for meal preparation and creativity. Both bedrooms are generously sized, providing peaceful retreats filled with natural light. Adjacent to the dining room, a delightful sunroom invites you to unwind and enjoy the view. Step outside to a meticulously maintained yard, where you'll find a hot tub perfect for relaxation and rejuvenation. This outdoor oasis is ideal for hosting gatherings or simply enjoying a quiet evening under the stars.
Zillow last checked: 8 hours ago
Listing updated: January 05, 2025 at 11:19am
Listing Provided by:
Shellie Piepmeier 816-559-1305,
JS Home Sales, LLC.
Bought with:
Christina Brown, 2009032911
Sage Door Realty, LLC
Source: Heartland MLS as distributed by MLS GRID,MLS#: 2516753
Facts & features
Interior
Bedrooms & bathrooms
- Bedrooms: 2
- Bathrooms: 2
- Full bathrooms: 2
Primary bedroom
- Level: First
- Area: 165 Square Feet
- Dimensions: 15 x 11
Bedroom 2
- Level: First
- Area: 108 Square Feet
- Dimensions: 12 x 9
Den
- Features: Wood Floor
- Level: First
- Area: 88 Square Feet
- Dimensions: 11 x 8
Kitchen
- Features: Vinyl
- Level: First
- Area: 81 Square Feet
- Dimensions: 9 x 9
Sun room
- Features: Carpet
- Level: First
Heating
- Natural Gas
Cooling
- Electric
Appliances
- Included: Disposal, Refrigerator, Free-Standing Electric Oven
- Laundry: In Basement
Features
- Ceiling Fan(s)
- Flooring: Wood
- Windows: Thermal Windows
- Basement: Concrete,Full
- Has fireplace: No
Interior area
- Total structure area: 876
- Total interior livable area: 876 sqft
- Finished area above ground: 876
- Finished area below ground: 0
Property
Parking
- Total spaces: 1
- Parking features: Attached, Garage Faces Front
- Attached garage spaces: 1
Features
- Patio & porch: Patio, Porch
- Fencing: Privacy
Lot
- Size: 8,712 sqft
- Dimensions: 100 x 105
- Features: City Lot
Details
- Additional structures: Shed(s)
- Parcel number: 15730040200000000
Construction
Type & style
- Home type: SingleFamily
- Architectural style: Traditional
- Property subtype: Single Family Residence
Materials
- Vinyl Siding
- Roof: Composition
Condition
- Year built: 1957
Utilities & green energy
- Sewer: Public Sewer
- Water: Public
Community & neighborhood
Security
- Security features: Smoke Detector(s)
Location
- Region: Independence
- Subdivision: Grafton Place
HOA & financial
HOA
- Has HOA: No
Other
Other facts
- Listing terms: Cash,Conventional,FHA,VA Loan
- Ownership: Private
Price history
| Date | Event | Price |
|---|---|---|
| 12/18/2024 | Sold | -- |
Source: | ||
| 11/16/2024 | Pending sale | $175,000$200/sqft |
Source: | ||
| 11/14/2024 | Listed for sale | $175,000$200/sqft |
Source: | ||
| 11/3/2024 | Pending sale | $175,000$200/sqft |
Source: | ||
| 10/25/2024 | Listed for sale | $175,000+125.8%$200/sqft |
Source: | ||
Public tax history
| Year | Property taxes | Tax assessment |
|---|---|---|
| 2024 | $1,783 +2.3% | $25,734 |
| 2023 | $1,742 +39.5% | $25,734 +52.2% |
| 2022 | $1,249 +0% | $16,910 |
Find assessor info on the county website
Neighborhood: Mill Creek
Nearby schools
GreatSchools rating
- 7/10Ott Elementary SchoolGrades: PK-5Distance: 0.6 mi
- 3/10Bingham Middle SchoolGrades: 7-8Distance: 2.6 mi
- 3/10William Chrisman High SchoolGrades: 9-12Distance: 0.6 mi
Schools provided by the listing agent
- High: William Chrisman
Source: Heartland MLS as distributed by MLS GRID. This data may not be complete. We recommend contacting the local school district to confirm school assignments for this home.
Get a cash offer in 3 minutes
Find out how much your home could sell for in as little as 3 minutes with a no-obligation cash offer.
Estimated market value
$173,400
Get a cash offer in 3 minutes
Find out how much your home could sell for in as little as 3 minutes with a no-obligation cash offer.
Estimated market value
$173,400
