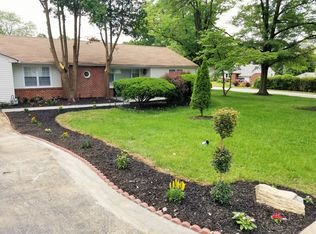Sold for $430,000
$430,000
1005 E Heather Rd, Oreland, PA 19075
3beds
1,666sqft
Single Family Residence
Built in 1951
0.31 Acres Lot
$491,200 Zestimate®
$258/sqft
$2,838 Estimated rent
Home value
$491,200
$467,000 - $516,000
$2,838/mo
Zestimate® history
Loading...
Owner options
Explore your selling options
What's special
Welcome to your completely renovated stone and brick spacious ranch home which has been redone from top to bottom. New expanded kitchen that has all new stainless steel appliances. There are two new beautifully appointed full bathrooms featuring a tub, a stand up shower, and a double sink. With an open concept living space, this 3 bedroom and 2 bath home has been freshly painted and is accented with new flooring throughout. This home offers a light-filled living room with bay window and brick fireplace and dining area. Our sizable addition adds space for an expansive FR which has an abundance of natural light from skylights, this room also allows access to the brand new deck. This home has a utility/laundry room featuring a new washer/dryer and storage. Also featuring a brand new central heating and cooling system! Large backyard which is surrounded by trees for privacy, plus there is a utility shed and a garage. This home is in a highly desirable area!
Zillow last checked: 8 hours ago
Listing updated: November 10, 2023 at 04:44am
Listed by:
Daniel Demers 888-219-3009,
Sell Your Home Services
Bought with:
Stephanie Cash, RS361782
Philadelphia Area Realty
Source: Bright MLS,MLS#: PAMC2083448
Facts & features
Interior
Bedrooms & bathrooms
- Bedrooms: 3
- Bathrooms: 2
- Full bathrooms: 2
- Main level bathrooms: 2
- Main level bedrooms: 3
Basement
- Area: 0
Heating
- Central, Electric
Cooling
- Central Air, Electric
Appliances
- Included: Dryer, Microwave, Oven/Range - Gas, Refrigerator, Stainless Steel Appliance(s), Cooktop, Washer, Water Heater, Gas Water Heater
- Laundry: Laundry Room
Features
- Ceiling Fan(s), Combination Dining/Living, Crown Molding, Family Room Off Kitchen, Open Floorplan, Eat-in Kitchen, Primary Bath(s), Recessed Lighting, Walk-In Closet(s)
- Flooring: Carpet, Tile/Brick, Vinyl
- Windows: Skylight(s)
- Has basement: No
- Number of fireplaces: 1
- Fireplace features: Brick
Interior area
- Total structure area: 1,666
- Total interior livable area: 1,666 sqft
- Finished area above ground: 1,666
- Finished area below ground: 0
Property
Parking
- Total spaces: 3
- Parking features: Storage, Garage Door Opener, Other, Asphalt, Attached, Driveway
- Attached garage spaces: 1
- Uncovered spaces: 2
Accessibility
- Accessibility features: 2+ Access Exits, Doors - Swing In, Accessible Entrance, No Stairs
Features
- Levels: One
- Stories: 1
- Exterior features: Lighting, Rain Gutters, Other
- Pool features: None
Lot
- Size: 0.31 Acres
- Dimensions: 97.00 x 0.00
Details
- Additional structures: Above Grade, Below Grade
- Parcel number: 520008587001
- Zoning: NONE
- Special conditions: Standard
Construction
Type & style
- Home type: SingleFamily
- Architectural style: Ranch/Rambler
- Property subtype: Single Family Residence
Materials
- Brick, CPVC/PVC, Concrete, Copper Plumbing, Stone, Tile
- Foundation: Slab
- Roof: Pitched,Shingle
Condition
- New construction: No
- Year built: 1951
Utilities & green energy
- Electric: 200+ Amp Service
- Sewer: Public Sewer
- Water: Public
Community & neighborhood
Location
- Region: Oreland
- Subdivision: North Hills
- Municipality: SPRINGFIELD TWP
Other
Other facts
- Listing agreement: Exclusive Agency
- Listing terms: Cash,Conventional
- Ownership: Fee Simple
Price history
| Date | Event | Price |
|---|---|---|
| 11/9/2023 | Sold | $430,000-2.3%$258/sqft |
Source: | ||
| 10/7/2023 | Pending sale | $440,000$264/sqft |
Source: | ||
| 9/12/2023 | Listed for sale | $440,000+55.8%$264/sqft |
Source: | ||
| 6/12/2023 | Sold | $282,500$170/sqft |
Source: Public Record Report a problem | ||
Public tax history
| Year | Property taxes | Tax assessment |
|---|---|---|
| 2025 | $6,309 +4.8% | $129,310 |
| 2024 | $6,019 | $129,310 |
| 2023 | $6,019 +5.4% | $129,310 |
Find assessor info on the county website
Neighborhood: 19075
Nearby schools
GreatSchools rating
- 6/10Springfield Twp El School-ErdenhmGrades: 3-5Distance: 0.8 mi
- 9/10Springfield Twp Middle SchoolGrades: 6-8Distance: 0.6 mi
- 8/10Springfield Twp High SchoolGrades: 9-12Distance: 0.8 mi
Schools provided by the listing agent
- District: Springfield Township
Source: Bright MLS. This data may not be complete. We recommend contacting the local school district to confirm school assignments for this home.
Get a cash offer in 3 minutes
Find out how much your home could sell for in as little as 3 minutes with a no-obligation cash offer.
Estimated market value$491,200
Get a cash offer in 3 minutes
Find out how much your home could sell for in as little as 3 minutes with a no-obligation cash offer.
Estimated market value
$491,200
