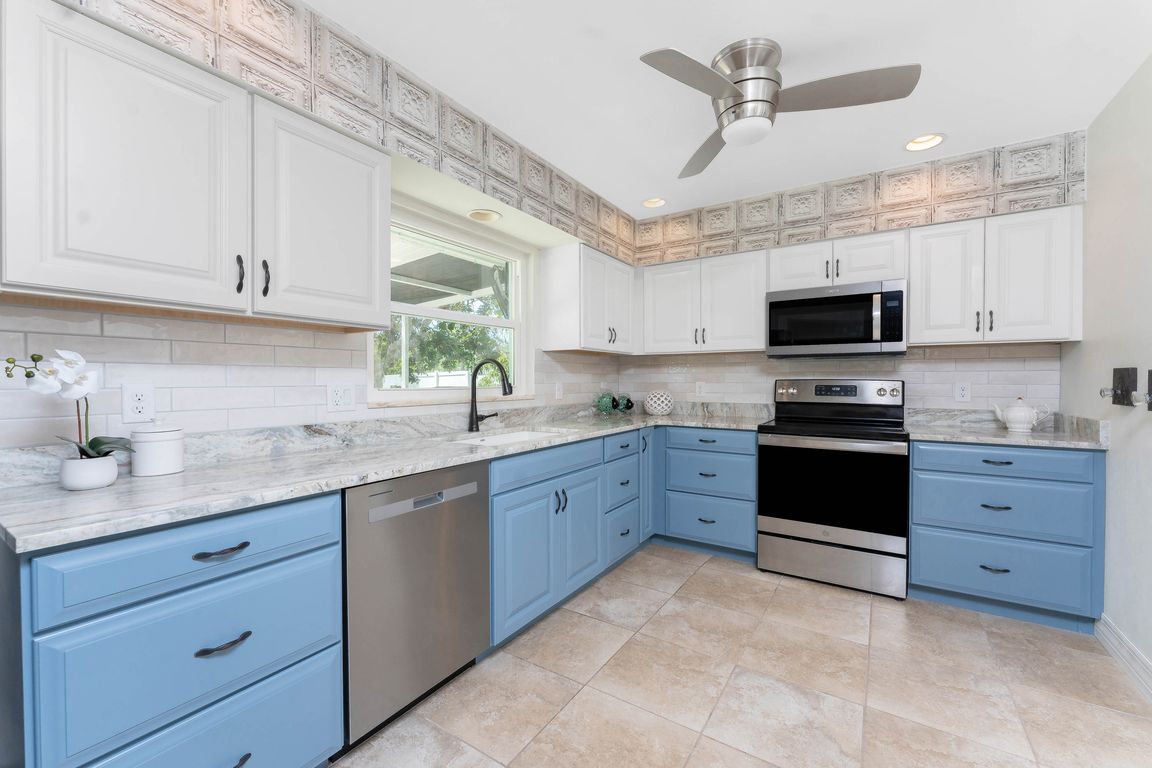
Pending
$400,000
2beds
1,420sqft
1005 E 2nd St, Englewood, FL 34223
2beds
1,420sqft
Single family residence
Built in 1965
0.26 Acres
1 Attached garage space
$282 price/sqft
What's special
Heated pool and spaGranite countersOutdoor kitchenBreakfast barLychee treeWaterfront homeStainless steel storage drawers
Under contract-accepting backup offers. Now is your chance for the Salt Life. This waterfront home sits on an oversized corner lot less than 3 miles from Englewood Beach. With two bedrooms, two bathrooms, and a one-car garage, it’s ideal as a vacation escape, retirement retreat, or rental property. The yard is ...
- 30 days |
- 1,756 |
- 113 |
Source: Stellar MLS,MLS#: D6144044 Originating MLS: Englewood
Originating MLS: Englewood
Travel times
Living Room
Kitchen
Dining Room
Zillow last checked: 7 hours ago
Listing updated: October 24, 2025 at 07:17am
Listing Provided by:
Carla Stiver, PA 941-270-1460,
RE/MAX ALLIANCE GROUP 941-473-8484,
Alex Chirillo 941-468-6681,
RE/MAX ALLIANCE GROUP
Source: Stellar MLS,MLS#: D6144044 Originating MLS: Englewood
Originating MLS: Englewood

Facts & features
Interior
Bedrooms & bathrooms
- Bedrooms: 2
- Bathrooms: 2
- Full bathrooms: 2
Rooms
- Room types: Great Room, Utility Room
Primary bedroom
- Features: Ceiling Fan(s), Built-in Closet
- Level: First
- Area: 132 Square Feet
- Dimensions: 11x12
Bedroom 2
- Features: Ceiling Fan(s), Built-in Closet
- Level: First
- Area: 156 Square Feet
- Dimensions: 13x12
Primary bathroom
- Features: Dual Sinks, Granite Counters, Multiple Shower Heads, Shower No Tub
- Level: First
- Area: 77 Square Feet
- Dimensions: 11x7
Bathroom 2
- Features: Shower No Tub, Sink - Pedestal
- Level: First
- Area: 21 Square Feet
- Dimensions: 3x7
Balcony porch lanai
- Level: First
- Area: 612 Square Feet
- Dimensions: 17x36
Dining room
- Level: First
- Area: 189 Square Feet
- Dimensions: 9x21
Great room
- Level: First
- Area: 325 Square Feet
- Dimensions: 13x25
Kitchen
- Features: Ceiling Fan(s), Granite Counters, Kitchen Island
- Level: First
- Area: 135 Square Feet
- Dimensions: 15x9
Laundry
- Features: Built-In Shelving
- Level: First
- Area: 81 Square Feet
- Dimensions: 9x9
Heating
- Central, Electric
Cooling
- Central Air
Appliances
- Included: Dishwasher, Dryer, Microwave, Range, Refrigerator, Washer
- Laundry: Inside, Laundry Room
Features
- Ceiling Fan(s), Eating Space In Kitchen, Open Floorplan, Solid Wood Cabinets, Stone Counters, Thermostat
- Flooring: Tile
- Doors: Outdoor Kitchen, Sliding Doors
- Windows: Blinds, Drapes, Storm Window(s), Window Treatments, Hurricane Shutters/Windows
- Has fireplace: No
Interior area
- Total structure area: 2,065
- Total interior livable area: 1,420 sqft
Video & virtual tour
Property
Parking
- Total spaces: 1
- Parking features: Boat, Driveway, Garage Door Opener, RV Access/Parking
- Attached garage spaces: 1
- Has uncovered spaces: Yes
- Details: Garage Dimensions: 23x14
Features
- Levels: One
- Stories: 1
- Patio & porch: Covered, Patio, Porch, Rear Porch, Screened
- Exterior features: Lighting, Outdoor Kitchen, Rain Gutters
- Has private pool: Yes
- Pool features: Gunite, Heated, In Ground, Screen Enclosure
- Has spa: Yes
- Spa features: Heated, In Ground
- Fencing: Fenced,Vinyl
- Has view: Yes
- View description: Pool, Trees/Woods, Water, Canal
- Has water view: Yes
- Water view: Water,Canal
- Waterfront features: Canal - Saltwater, Brackish Canal Access, Saltwater Canal Access, Creek Access, Gulf/Ocean Access, Gulf/Ocean to Bay Access, Seawall
Lot
- Size: 0.26 Acres
- Dimensions: 102 x 113
- Features: Corner Lot, In County, Landscaped, Near Golf Course, Near Marina, Oversized Lot
- Residential vegetation: Mature Landscaping, Trees/Landscaped
Details
- Additional structures: Shed(s)
- Parcel number: 412005181001
- Zoning: RSF3.5
- Special conditions: None
Construction
Type & style
- Home type: SingleFamily
- Property subtype: Single Family Residence
Materials
- Block
- Foundation: Slab
- Roof: Shingle
Condition
- New construction: No
- Year built: 1965
Utilities & green energy
- Sewer: Public Sewer
- Water: Public
- Utilities for property: BB/HS Internet Available, Cable Available, Electricity Available, Electricity Connected, Public, Sewer Available, Sewer Connected, Water Available, Water Connected
Community & HOA
Community
- Security: Smoke Detector(s)
- Subdivision: ROCK CREEK PARK 1ST ADD
HOA
- Has HOA: No
- Pet fee: $0 monthly
Location
- Region: Englewood
Financial & listing details
- Price per square foot: $282/sqft
- Tax assessed value: $350,022
- Annual tax amount: $2,609
- Date on market: 10/1/2025
- Listing terms: Cash,Conventional,FHA,VA Loan
- Ownership: Fee Simple
- Total actual rent: 0
- Electric utility on property: Yes
- Road surface type: Paved