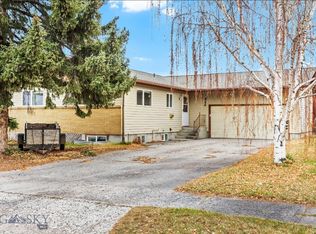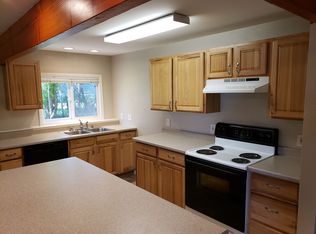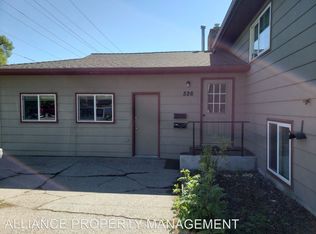Spectacular historic home of Laura Durston and John Maxey built in 1925 sitting on three manicured acres in the city limits. The home features four brick wood burning fireplaces, oak flooring, stained and etched glass, and a dutch front door. Main level master featuring two closets, an upstairs suite with a 3/4 bathroom, and an additional 3 bedrooms upstairs with ample storage. Landscaping features mature trees and a ground water pond right in the back yard with a creek flowing on the lot to the west of this property. This is an incredible opportunity for development as there is mixed residential and commercial zoning (R-5). City has agreed that this property could be used as an event center, with permitted approval per event.
This property is off market, which means it's not currently listed for sale or rent on Zillow. This may be different from what's available on other websites or public sources.


