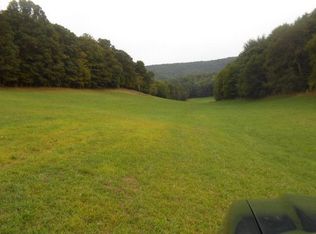Sold for $725,000
$725,000
1005 Dry Rd, Speedwell, VA 24374
3beds
2,443sqft
Single Family Residence
Built in 2015
46.76 Acres Lot
$735,800 Zestimate®
$297/sqft
$2,401 Estimated rent
Home value
$735,800
Estimated sales range
Not available
$2,401/mo
Zestimate® history
Loading...
Owner options
Explore your selling options
What's special
STUNNING, BEAUTIFUL, & HARD TO FINd!!!!! Maintenance free three bedroom two and a half bath Cape Cod home that sits on a prime 46.760 acres with spectacular views and has almost 1,200 feet of frontage to the Jefferson National Forest! On the main level of the home you will find living, kitchen, dining, a master suite, half bath, laundry, and a two car garage, and on the second floor you will find two bedrooms, a bathroom, and a large sitting area/den, and there is also an unfinished basement for storage! This home features hickory hardwood floors throughout the home, custom cabinets with soft close hinges and quartz countertops with a tile backsplash, a double pantry in the kitchen, tile showers, a soaking tub, a heat pump on the main floor with mini splits on the second floor, whole house generator, concrete patio, and a covered front porch with amazing sunset views! Don't miss the opportunity to own this rare piece of property that has it all!
Zillow last checked: 8 hours ago
Listing updated: May 06, 2025 at 06:03am
Listed by:
Jason Bowers 276-233-2527,
Ballard Real Estate Group LLC
Bought with:
Smith Reasor, 0225259049
BHHS- Mountain Sky Properties, Wytheville
Source: SWVAR,MLS#: 99101
Facts & features
Interior
Bedrooms & bathrooms
- Bedrooms: 3
- Bathrooms: 3
- Full bathrooms: 2
- 1/2 bathrooms: 1
- Main level bathrooms: 2
- Main level bedrooms: 1
Primary bedroom
- Level: Main
Bedroom 2
- Level: Upper
Bedroom 3
- Level: Upper
Bathroom
- Level: Main
Bathroom 1
- Level: Main
Bathroom 2
- Level: Upper
Dining room
- Level: Main
Family room
- Level: Upper
Kitchen
- Level: Main
Living room
- Level: Main
Basement
- Area: 1472
Heating
- Heat Pump, Propane
Cooling
- Heat Pump
Appliances
- Included: Oven, Cooktop, Dishwasher, Microwave, Range Hood, Refrigerator, Electric Water Heater
- Laundry: Main Level
Features
- Walk-In Closet(s), Internet Availability Other/See Remarks
- Windows: Insulated Windows, Tilt Windows
- Basement: Full,Interior Entry,Walk-Out Access
- Has fireplace: No
- Fireplace features: None
Interior area
- Total structure area: 3,915
- Total interior livable area: 2,443 sqft
- Finished area above ground: 2,443
- Finished area below ground: 1,472
Property
Parking
- Total spaces: 2
- Parking features: Attached Carport, Gravel, Garage Door Opener
- Garage spaces: 2
- Has carport: Yes
- Has uncovered spaces: Yes
Features
- Stories: 1
- Patio & porch: Patio, Porch Covered
- Exterior features: Horses Allowed
- Has view: Yes
- Water view: None
- Waterfront features: None
Lot
- Size: 46.76 Acres
- Features: Borders National Forest, Cleared, Level, Views
Details
- Zoning: AG
- Horses can be raised: Yes
Construction
Type & style
- Home type: SingleFamily
- Architectural style: Cape Cod
- Property subtype: Single Family Residence
Materials
- Metal Siding, Dry Wall
- Foundation: Block
- Roof: Metal
Condition
- Exterior Condition: Very Good,Interior Condition: Very Good
- Year built: 2015
Utilities & green energy
- Sewer: Septic Tank
- Water: Well
- Utilities for property: Propane
Community & neighborhood
Security
- Security features: Smoke Detector(s)
Location
- Region: Speedwell
- Subdivision: None
Other
Other facts
- Road surface type: Paved
Price history
| Date | Event | Price |
|---|---|---|
| 5/5/2025 | Sold | $725,000-5.8%$297/sqft |
Source: | ||
| 3/29/2025 | Contingent | $769,900$315/sqft |
Source: | ||
| 3/26/2025 | Listed for sale | $769,900$315/sqft |
Source: | ||
Public tax history
Tax history is unavailable.
Neighborhood: 24374
Nearby schools
GreatSchools rating
- 4/10Speedwell Elementary SchoolGrades: PK-5Distance: 2.8 mi
- 7/10Rural Retreat Middle SchoolGrades: 6-8Distance: 7 mi
- 9/10Rural Retreat High SchoolGrades: 9-12Distance: 7 mi
Schools provided by the listing agent
- Elementary: Speedwell
- Middle: Rural Retreat
- High: George Wythe
Source: SWVAR. This data may not be complete. We recommend contacting the local school district to confirm school assignments for this home.
Get pre-qualified for a loan
At Zillow Home Loans, we can pre-qualify you in as little as 5 minutes with no impact to your credit score.An equal housing lender. NMLS #10287.
