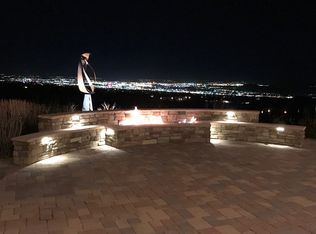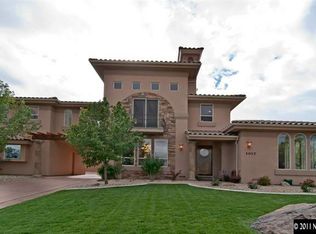Closed
$1,885,000
1005 Desert Jewel Ct, Reno, NV 89511
4beds
4,092sqft
Single Family Residence
Built in 2002
0.84 Acres Lot
$1,910,300 Zestimate®
$461/sqft
$6,193 Estimated rent
Home value
$1,910,300
$1.81M - $2.01M
$6,193/mo
Zestimate® history
Loading...
Owner options
Explore your selling options
What's special
Premium cul-de-sac location on a large .84 lot, this quality-built custom home enjoys spectacular mountain and city views. Sensational hardwood and travertine flooring, upscale Sub-Zero, Bosch, & Thermador appliances, copper hood, impressive wood built-ins, cedar-lined closets, and so much more. Recent improvements include new furnace, new air conditioner, new hot water heater, new dual ovens, and fresh interior paint. Comfortable Luxury! Desirable single-level living with the Primary Suite, Guest Suite..., Open Great Room/Kitchen, Formal Dining, Office, Laundry, and Powder Bath all on the main floor. Perched upstairs is an exceptional Bonus Room with a wet bar, with endless flex options personalized to your lifestyle. The Dining Room is a stunner, with a custom metal ceiling treatment. The Office offers a French door entry, incredible built-ins, and access to the backyard patio. Ceiling fans in every room, Lutron system, central vacuum, Laundry Room wash station, voluminous ceilings, and more. All ArrowCreek residents can enjoy the Residents’ Center, which includes a community pool complex, tennis and pickle ball courts, basketball court, fitness center, playgrounds, BBQ areas, open lawn space with surrounding par course, and miles of walking trails. The Club at ArrowCreek recently unveiled a remarkable $70M expansion. Members can enjoy 36 holes of golf, elevated dining outlets, pool amenities, state-of-the-art fitness center, driving range, putting greens and chipping areas, Bocce Ball, special event spaces, and clubhouse activities and events. There is no membership offered with this sale; please inquire with ArrowCreek’s Membership Director for membership options and availability. ArrowCreek is a private gated golf course community with 24-hour manned security. Just 20 minutes to the Reno-Tahoe International Airport, 25 minutes to Mt. Rose Ski Resort, and a short 40-minute drive to beautiful Lake Tahoe.
Zillow last checked: 8 hours ago
Listing updated: September 11, 2025 at 07:05pm
Listed by:
Sullivan Neal Luxury Real Estate 775-849-9444,
Dickson Realty - Montreux
Bought with:
Sullivan Neal Luxury Real Estate
Dickson Realty - Montreux
Source: NNRMLS,MLS#: 250003345
Facts & features
Interior
Bedrooms & bathrooms
- Bedrooms: 4
- Bathrooms: 4
- Full bathrooms: 3
- 1/2 bathrooms: 1
Heating
- Forced Air, Natural Gas
Cooling
- Central Air, Refrigerated
Appliances
- Included: Dishwasher, Disposal, Double Oven, Dryer, Electric Oven, Electric Range, Gas Cooktop, Gas Range, Refrigerator, Trash Compactor, Washer, Water Softener Owned
- Laundry: Cabinets, Laundry Area, Laundry Room, Shelves, Sink
Features
- Central Vacuum, High Ceilings, Smart Thermostat
- Flooring: Carpet, Slate, Travertine, Wood
- Windows: Blinds, Double Pane Windows, Drapes, Low Emissivity Windows, Rods, Vinyl Frames
- Number of fireplaces: 1
- Fireplace features: Gas Log
Interior area
- Total structure area: 4,092
- Total interior livable area: 4,092 sqft
Property
Parking
- Total spaces: 3
- Parking features: Attached, Garage, Garage Door Opener
- Attached garage spaces: 3
Features
- Stories: 1
- Patio & porch: Patio
- Exterior features: None
- Pool features: None
- Spa features: None
- Fencing: None
- Has view: Yes
- View description: City, Golf Course, Mountain(s), Valley
Lot
- Size: 0.84 Acres
- Features: Common Area, Cul-De-Sac, Gentle Sloping, Landscaped, Level, Sprinklers In Front, Sprinklers In Rear
Details
- Parcel number: 15214214
- Zoning: HDR
Construction
Type & style
- Home type: SingleFamily
- Property subtype: Single Family Residence
Materials
- Stucco, Masonry Veneer
- Foundation: Crawl Space
- Roof: Pitched,Tile
Condition
- New construction: No
- Year built: 2002
Utilities & green energy
- Sewer: Public Sewer
- Water: Public
- Utilities for property: Cable Available, Electricity Available, Internet Available, Natural Gas Available, Phone Available, Sewer Available, Water Available, Cellular Coverage, Water Meter Installed
Community & neighborhood
Security
- Security features: Security Fence, Security System Owned, Smoke Detector(s)
Location
- Region: Reno
- Subdivision: Arrowcreek 4B
HOA & financial
HOA
- Has HOA: Yes
- HOA fee: $382 monthly
- Amenities included: Fitness Center, Gated, Maintenance Grounds, Parking, Pool, Security, Spa/Hot Tub, Tennis Court(s), Clubhouse/Recreation Room
- Services included: Security, Snow Removal
- Association name: Arrowcreek
Other
Other facts
- Listing terms: Cash,Conventional
Price history
| Date | Event | Price |
|---|---|---|
| 9/11/2025 | Sold | $1,885,000-5.7%$461/sqft |
Source: | ||
| 8/14/2025 | Contingent | $1,999,999$489/sqft |
Source: | ||
| 6/20/2025 | Price change | $1,999,999-7.8%$489/sqft |
Source: | ||
| 5/14/2025 | Price change | $2,170,000-3.6%$530/sqft |
Source: | ||
| 4/4/2025 | Price change | $2,250,000-2.2%$550/sqft |
Source: | ||
Public tax history
| Year | Property taxes | Tax assessment |
|---|---|---|
| 2025 | $9,157 +3% | $479,673 +0.8% |
| 2024 | $8,892 +3% | $476,082 +6.8% |
| 2023 | $8,637 -0.2% | $445,574 +19.5% |
Find assessor info on the county website
Neighborhood: 89511
Nearby schools
GreatSchools rating
- 8/10Ted Hunsburger Elementary SchoolGrades: K-5Distance: 1.1 mi
- 7/10Marce Herz Middle SchoolGrades: 6-8Distance: 1.5 mi
- 7/10Galena High SchoolGrades: 9-12Distance: 2.8 mi
Schools provided by the listing agent
- Elementary: Hunsberger
- Middle: Marce Herz
- High: Galena
Source: NNRMLS. This data may not be complete. We recommend contacting the local school district to confirm school assignments for this home.
Get a cash offer in 3 minutes
Find out how much your home could sell for in as little as 3 minutes with a no-obligation cash offer.
Estimated market value
$1,910,300

