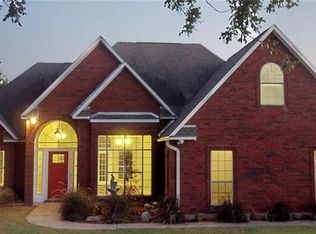Sold for $270,000
$270,000
1005 Deer Creek Rd, Ardmore, OK 73401
3beds
2,577sqft
Single Family Residence
Built in 1978
2.53 Acres Lot
$271,300 Zestimate®
$105/sqft
$2,371 Estimated rent
Home value
$271,300
Estimated sales range
Not available
$2,371/mo
Zestimate® history
Loading...
Owner options
Explore your selling options
What's special
** MOTIVATED SELLER - BRING OFFERS ** Peaceful 3 Bedroom 3 Bathroom home on 2.53 acres. This home is unique in that there are 3 separate levels. The Main level offers a Dining Room, 1/2 Bathroom, and an open concept Kitchen with Cook Island and Eating Area. Walk through the sliding glass doors, step out onto the large deck to enjoy morning coffee or watch the wildlife. Step down into the Living Area with wood burning Fireplace, Laundry and 1/2 Bathroom, and a bonus room that could be an office, home gym, playroom or 4th Bedroom. The top level offers 3 bedrooms and two full bathrooms. The primary bedroom has en’suite Bath with recent shower update. There is covered parking available at the house and additional detached single car parking at the Shop. The Shop has concrete floor, electricity, storage shelves, and work bench with table saw included. Beautiful country setting yet a short drive to town. The aerobic septic system is newly installed.
Zillow last checked: 8 hours ago
Listing updated: July 18, 2025 at 08:01am
Listed by:
Todd Yeager 580-504-8070,
Claudia & Carolyn Realty Group
Bought with:
Lori Hillis, 181298
Southern Oklahoma Realty
Source: MLS Technology, Inc.,MLS#: 2422051 Originating MLS: MLS Technology
Originating MLS: MLS Technology
Facts & features
Interior
Bedrooms & bathrooms
- Bedrooms: 3
- Bathrooms: 4
- Full bathrooms: 2
- 1/2 bathrooms: 2
Primary bedroom
- Description: Master Bedroom,Private Bath,Walk-in Closet
- Level: Second
Primary bathroom
- Description: Master Bath,Shower Only
- Level: Second
Den
- Description: Den/Family Room,Fireplace
- Level: First
Kitchen
- Description: Kitchen,Eat-In,Island
- Level: First
Utility room
- Description: Utility Room,Inside
- Level: First
Heating
- Central, Electric, Multiple Heating Units
Cooling
- Central Air, 2 Units
Appliances
- Included: Built-In Oven, Dishwasher, Electric Water Heater, Disposal, Oven, Range, Plumbed For Ice Maker
- Laundry: Electric Dryer Hookup
Features
- Laminate Counters, Other, Ceiling Fan(s), Electric Oven Connection, Electric Range Connection
- Flooring: Carpet, Concrete, Tile, Wood Veneer
- Doors: Insulated Doors
- Windows: Vinyl, Insulated Windows
- Basement: Crawl Space
- Number of fireplaces: 1
- Fireplace features: Wood Burning
Interior area
- Total structure area: 2,577
- Total interior livable area: 2,577 sqft
Property
Parking
- Total spaces: 2
- Parking features: Attached, Carport, Garage
- Attached garage spaces: 2
- Has carport: Yes
Features
- Levels: Multi/Split
- Patio & porch: Deck, Porch
- Exterior features: Rain Gutters
- Pool features: None
- Fencing: None
Lot
- Size: 2.53 Acres
- Features: Wooded
Details
- Additional structures: Second Garage, Workshop
- Parcel number: 00003103S02E100400
Construction
Type & style
- Home type: SingleFamily
- Architectural style: Split Level
- Property subtype: Single Family Residence
Materials
- Brick Veneer, Vinyl Siding, Wood Frame
- Foundation: Crawlspace
- Roof: Metal
Condition
- Year built: 1978
Utilities & green energy
- Sewer: Aerobic Septic
- Water: Rural
- Utilities for property: Cable Available, Electricity Available, Phone Available
Green energy
- Energy efficient items: Doors, Windows
- Indoor air quality: Ventilation
Community & neighborhood
Security
- Security features: No Safety Shelter, Smoke Detector(s)
Community
- Community features: Gutter(s)
Location
- Region: Ardmore
- Subdivision: Carter Co Unplatted
Other
Other facts
- Listing terms: Conventional,FHA,USDA Loan,VA Loan
Price history
| Date | Event | Price |
|---|---|---|
| 7/15/2025 | Sold | $270,000-6.6%$105/sqft |
Source: | ||
| 6/12/2025 | Pending sale | $289,000$112/sqft |
Source: | ||
| 6/2/2025 | Price change | $289,000-1.7%$112/sqft |
Source: | ||
| 4/22/2025 | Price change | $294,000-1.8%$114/sqft |
Source: | ||
| 3/9/2025 | Price change | $299,500-3.3%$116/sqft |
Source: | ||
Public tax history
| Year | Property taxes | Tax assessment |
|---|---|---|
| 2024 | $1,515 +5.4% | $18,232 +3% |
| 2023 | $1,436 +3% | $17,701 +3% |
| 2022 | $1,394 -1.1% | $17,185 |
Find assessor info on the county website
Neighborhood: 73401
Nearby schools
GreatSchools rating
- 5/10Springer Elementary SchoolGrades: PK-8Distance: 3.8 mi
- 3/10Springer High SchoolGrades: 9-12Distance: 3.8 mi
Schools provided by the listing agent
- Elementary: Springer
- High: Springer
- District: Springer - Sch Dist (X21)
Source: MLS Technology, Inc.. This data may not be complete. We recommend contacting the local school district to confirm school assignments for this home.

Get pre-qualified for a loan
At Zillow Home Loans, we can pre-qualify you in as little as 5 minutes with no impact to your credit score.An equal housing lender. NMLS #10287.
