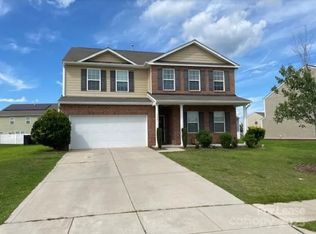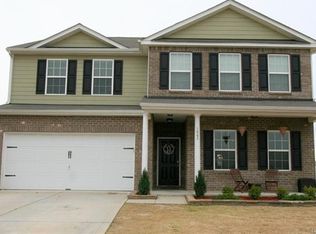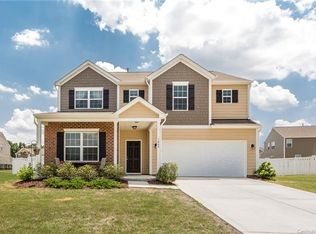Closed
$449,000
1005 Dawn Light Rd, Indian Trail, NC 28079
4beds
2,629sqft
Single Family Residence
Built in 2013
0.2 Acres Lot
$461,500 Zestimate®
$171/sqft
$2,405 Estimated rent
Home value
$461,500
$429,000 - $498,000
$2,405/mo
Zestimate® history
Loading...
Owner options
Explore your selling options
What's special
Move-In Ready Attractive Well-maintained 4 bedrooms, 2.5 Baths with large Loft. Main floor is 9 foot ceiling with spacious great room will be good for entertaining friends. Formal dining and living room with large nook for breakfast. Beautiful granite countertops with island, S/S Appliances & recessed lights, good storage space. Front porch is good for morning coffee. Brand New Carpets throughout on the Main floor. New AC in 2023. Upper floor features a large Loft is great for game room & a Sizable Master Bedroom. Garden Tub next to a huge window with lots of natural light & a separate Shower in Master bath. Front door keyless entry. Garage motion sensor light, keypad entry with remotes. Total 6 parking spaces (2 in attached garage). Spacious yards between neighbors' houses and 3 sides fenced. Very nice Community Pool, Playground, Clubhouse, Sports Court. In good school district: Poplin Elem, Porter Ridge Middle/High Schools, ZIP 28079.
Zillow last checked: 8 hours ago
Listing updated: April 11, 2025 at 04:44pm
Listing Provided by:
Jonathan Minerick info@homecoin.com,
Homecoin.com
Bought with:
Yvonne Howder
Austin-Barnett Realty LLC
Source: Canopy MLS as distributed by MLS GRID,MLS#: 4125495
Facts & features
Interior
Bedrooms & bathrooms
- Bedrooms: 4
- Bathrooms: 3
- Full bathrooms: 2
- 1/2 bathrooms: 1
Primary bedroom
- Level: Upper
Primary bedroom
- Level: Upper
Bathroom half
- Level: Main
Bathroom full
- Level: Upper
Bathroom half
- Level: Main
Bathroom full
- Level: Upper
Dining room
- Level: Main
Dining room
- Level: Main
Family room
- Level: Main
Family room
- Level: Main
Kitchen
- Level: Main
Kitchen
- Level: Main
Laundry
- Level: Upper
Laundry
- Level: Upper
Living room
- Level: Main
Living room
- Level: Main
Loft
- Level: Upper
Loft
- Level: Upper
Heating
- Central, ENERGY STAR Qualified Equipment, Forced Air, Natural Gas, Zoned
Cooling
- Ceiling Fan(s), Central Air, Electric, ENERGY STAR Qualified Equipment, Zoned
Appliances
- Included: Dishwasher, Disposal, Electric Cooktop, Electric Oven, Electric Range, Electric Water Heater, Exhaust Fan, Exhaust Hood, Microwave, Self Cleaning Oven
- Laundry: Electric Dryer Hookup, Laundry Room, Upper Level, Washer Hookup
Features
- Attic Other, Soaking Tub, Kitchen Island, Open Floorplan, Pantry, Storage, Walk-In Closet(s), Walk-In Pantry
- Flooring: Carpet, Concrete, Vinyl, Wood
- Doors: Insulated Door(s), Screen Door(s), Sliding Doors
- Windows: Insulated Windows
- Has basement: No
- Attic: Other,Pull Down Stairs
Interior area
- Total structure area: 2,629
- Total interior livable area: 2,629 sqft
- Finished area above ground: 2,629
- Finished area below ground: 0
Property
Parking
- Total spaces: 6
- Parking features: Driveway, Attached Garage, Garage Door Opener, Garage Faces Front, Keypad Entry, On Street, Parking Garage, Parking Space(s), Garage on Main Level
- Attached garage spaces: 2
- Uncovered spaces: 4
- Details: Total 6 Parking Spaces
Features
- Levels: Two
- Stories: 2
- Patio & porch: Front Porch, Patio
- Pool features: Community
- Fencing: Back Yard,Partial
Lot
- Size: 0.20 Acres
- Features: Level, Paved
Details
- Parcel number: 07003370
- Zoning: AP6
- Special conditions: Standard
- Other equipment: Surround Sound
Construction
Type & style
- Home type: SingleFamily
- Property subtype: Single Family Residence
Materials
- Aluminum, Brick Partial, Fiber Cement, Hardboard Siding
- Foundation: Slab
- Roof: Composition,Fiberglass
Condition
- New construction: No
- Year built: 2013
Utilities & green energy
- Sewer: Public Sewer, County Sewer
- Water: City, County Water
- Utilities for property: Cable Available, Cable Connected, Electricity Connected, Underground Power Lines, Underground Utilities, Wired Internet Available
Community & neighborhood
Security
- Security features: Carbon Monoxide Detector(s), Smoke Detector(s)
Community
- Community features: Clubhouse, Playground, Recreation Area, Sidewalks, Street Lights
Location
- Region: Indian Trail
- Subdivision: FIELDSTONE FARM
HOA & financial
HOA
- Has HOA: Yes
- HOA fee: $150 quarterly
- Association name: CAMS Management Services
- Association phone: 877-672-2267
Other
Other facts
- Road surface type: Concrete, Paved
Price history
| Date | Event | Price |
|---|---|---|
| 4/11/2025 | Sold | $449,000-0.2%$171/sqft |
Source: | ||
| 3/12/2025 | Pending sale | $450,000$171/sqft |
Source: | ||
| 2/21/2025 | Price change | $450,000-2.2%$171/sqft |
Source: | ||
| 1/3/2025 | Listed for sale | $459,900+4.5%$175/sqft |
Source: | ||
| 10/2/2024 | Listing removed | $439,900-2.2%$167/sqft |
Source: | ||
Public tax history
| Year | Property taxes | Tax assessment |
|---|---|---|
| 2025 | $2,919 +17.1% | $443,400 +49.7% |
| 2024 | $2,493 +0.8% | $296,100 |
| 2023 | $2,473 | $296,100 |
Find assessor info on the county website
Neighborhood: 28079
Nearby schools
GreatSchools rating
- 8/10Poplin Elementary SchoolGrades: PK-5Distance: 0.7 mi
- 10/10Porter Ridge Middle SchoolGrades: 6-8Distance: 1.2 mi
- 7/10Porter Ridge High SchoolGrades: 9-12Distance: 1 mi
Schools provided by the listing agent
- Elementary: Poplin
- Middle: Porter Ridge
- High: Porter Ridge
Source: Canopy MLS as distributed by MLS GRID. This data may not be complete. We recommend contacting the local school district to confirm school assignments for this home.
Get a cash offer in 3 minutes
Find out how much your home could sell for in as little as 3 minutes with a no-obligation cash offer.
Estimated market value$461,500
Get a cash offer in 3 minutes
Find out how much your home could sell for in as little as 3 minutes with a no-obligation cash offer.
Estimated market value
$461,500


