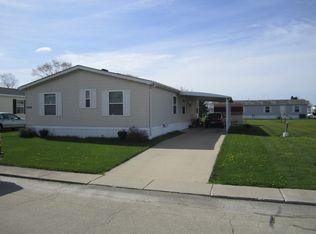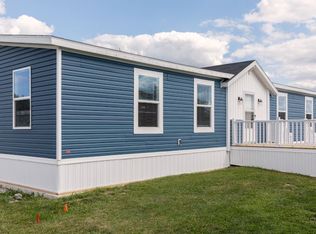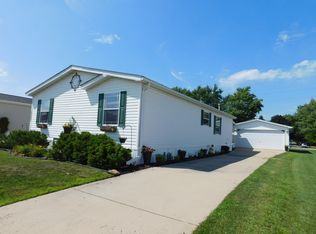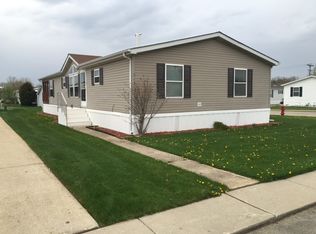Closed
$98,000
1005 Daleann Ave, Dekalb, IL 60115
3beds
--sqft
Manufactured Home, Single Family Residence
Built in 2003
1,248 Square Feet Lot
$104,400 Zestimate®
$--/sqft
$1,322 Estimated rent
Home value
$104,400
$82,000 - $133,000
$1,322/mo
Zestimate® history
Loading...
Owner options
Explore your selling options
What's special
Enjoy contemporary comfort and style in this well-taken-care of home! With a modern design, this home features vaulted ceilings that create an open and airy atmosphere - skylights that allow natural light and create a welcoming ambiance - and an open floorplan that combines the living room with the heart of the home - the kitchen - which features eating space, a large island perfect for meal prep or casual dining and plenty of cabinets for all of your kitchen gadgets. With a master suite featuring a private bath and walk-in closet and two additional bedrooms that share a 2nd full bathroom, this home offers plenty of room for both relaxation and functionality. Bonus - Enjoy the convenience of a brand-new 2-car garage - built in 2023. Double Hung Windows & Extra Insulated Exterior House Wrap....that means Low Energy Bills! Located just minutes from shopping and dining options, you'll have everything you need right at your fingertips. You Deserve This!
Zillow last checked: 8 hours ago
Listing updated: November 21, 2024 at 11:18am
Listing courtesy of:
Angela Bjork 847-845-4974,
Baird & Warner
Bought with:
Angela Bjork
Baird & Warner
Hannah Kauth
Baird & Warner
Source: MRED as distributed by MLS GRID,MLS#: 12149945
Facts & features
Interior
Bedrooms & bathrooms
- Bedrooms: 3
- Bathrooms: 2
- Full bathrooms: 2
Primary bedroom
- Features: Flooring (Carpet), Window Treatments (All), Bathroom (Full)
- Area: 169 Square Feet
- Dimensions: 13X13
Bedroom 2
- Features: Flooring (Carpet), Window Treatments (All)
- Area: 156 Square Feet
- Dimensions: 13X12
Bedroom 3
- Features: Flooring (Carpet), Window Treatments (All)
- Area: 143 Square Feet
- Dimensions: 13X11
Dining room
- Features: Flooring (Vinyl), Window Treatments (All)
- Area: 117 Square Feet
- Dimensions: 13X9
Kitchen
- Features: Kitchen (Island, Pantry-Closet), Flooring (Vinyl), Window Treatments (All)
- Area: 130 Square Feet
- Dimensions: 13X10
Laundry
- Features: Flooring (Vinyl), Window Treatments (All)
- Level: Main
Living room
- Features: Flooring (Carpet), Window Treatments (All)
- Area: 260 Square Feet
- Dimensions: 20X13
Heating
- Natural Gas, Forced Air
Cooling
- Central Air
Appliances
- Included: Range, Microwave, Dishwasher, Refrigerator, Washer, Dryer, Disposal
- Laundry: In Unit
Features
- Cathedral Ceiling(s)
- Windows: Screens, Skylight(s)
Property
Parking
- Total spaces: 2
- Parking features: Garage Door Opener, On Site, Garage Owned, Detached, Garage
- Garage spaces: 2
- Has uncovered spaces: Yes
Accessibility
- Accessibility features: No Disability Access
Lot
- Size: 1,248 sqft
- Dimensions: 48X26
- Features: Corner Lot, Landscaped
Details
- Parcel number: 6231030200
- Special conditions: None
Construction
Type & style
- Home type: MobileManufactured
- Property subtype: Manufactured Home, Single Family Residence
Materials
- Vinyl Siding
- Roof: Asphalt
Condition
- New construction: No
- Year built: 2003
Details
- Builder model: ROYAL MANOR
Utilities & green energy
- Sewer: Public Sewer
- Water: Public
Community & neighborhood
Community
- Community features: Clubhouse, Curbs, Sidewalks, Street Lights, Street Paved
Location
- Region: Dekalb
- Subdivision: Southmoore Estates
Other
Other facts
- Body type: Double Wide
- Listing terms: Cash
- Ownership: Fee Simple
Price history
| Date | Event | Price |
|---|---|---|
| 10/24/2024 | Sold | $98,000-6.7% |
Source: | ||
| 10/10/2024 | Contingent | $105,000 |
Source: | ||
| 10/8/2024 | Listed for sale | $105,000+61.8% |
Source: | ||
| 6/6/2014 | Listing removed | $64,900 |
Source: RE/MAX Experience #08458953 | ||
| 4/29/2014 | Price change | $64,900-13.4% |
Source: RE/MAX Experience #08458953 | ||
Public tax history
Tax history is unavailable.
Neighborhood: 60115
Nearby schools
GreatSchools rating
- 2/10Founders Elementary SchoolGrades: K-5Distance: 0.3 mi
- 3/10Huntley Middle SchoolGrades: 6-8Distance: 0.9 mi
- 3/10De Kalb High SchoolGrades: 9-12Distance: 2.4 mi
Schools provided by the listing agent
- District: 428
Source: MRED as distributed by MLS GRID. This data may not be complete. We recommend contacting the local school district to confirm school assignments for this home.



