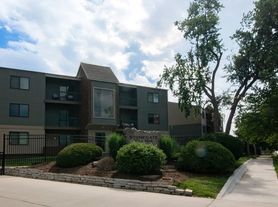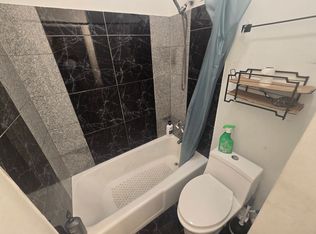Free Application: Apply online at GPMvacancy.
Property Highlights: 3 Bedroom 2 bath home on cul-de-sac with large beautiful yard. Screened porch. Open floorplan with vaulted ceilings. Large family room with fireplace. Hardwood flooring and separate laundry room.
Utilities & Trash: Tenant pays all utilities, Sewer billed back at $40 month
Yard/Snow care: Tenant responsible for all yard care and snow removal
Pet Policy: Pets require approval. $250 nonrefundable deposit, and monthly fee $25/month. Vaccination records and regular lawn clean up required.
Additional Requirements: Renters Insurance Required.
Deposit-Free Renting: Offered through Obligo. Credit scores lower than 630 require double deposit.
House for rent
$1,995/mo
1005 Cyndy Ct, Champaign, IL 61822
3beds
1,632sqft
Price may not include required fees and charges.
Single family residence
Available Fri Jan 30 2026
Cats, dogs OK
Air conditioner, ceiling fan
In unit laundry
Garage parking
Fireplace
What's special
Open floorplanLarge beautiful yardVaulted ceilingsSeparate laundry roomScreened porchHardwood flooring
- 1 day |
- -- |
- -- |
Travel times
Looking to buy when your lease ends?
Consider a first-time homebuyer savings account designed to grow your down payment with up to a 6% match & a competitive APY.
Facts & features
Interior
Bedrooms & bathrooms
- Bedrooms: 3
- Bathrooms: 2
- Full bathrooms: 2
Heating
- Fireplace
Cooling
- Air Conditioner, Ceiling Fan
Appliances
- Included: Dishwasher, Dryer, Microwave, Range, Refrigerator, Washer
- Laundry: In Unit
Features
- Ceiling Fan(s), Individual Climate Control
- Flooring: Hardwood
- Has fireplace: Yes
Interior area
- Total interior livable area: 1,632 sqft
Property
Parking
- Parking features: Garage
- Has garage: Yes
- Details: Contact manager
Features
- Patio & porch: Patio
- Exterior features: Garbage not included in rent, No Utilities included in rent, Pet friendly, Sewage not included in rent
Details
- Parcel number: 412009221007
Construction
Type & style
- Home type: SingleFamily
- Property subtype: Single Family Residence
Community & HOA
Location
- Region: Champaign
Financial & listing details
- Lease term: Contact For Details
Price history
| Date | Event | Price |
|---|---|---|
| 11/11/2025 | Listed for rent | $1,995+1%$1/sqft |
Source: Zillow Rentals | ||
| 1/22/2025 | Listing removed | $1,975$1/sqft |
Source: Zillow Rentals | ||
| 12/31/2024 | Listed for rent | $1,975+1.3%$1/sqft |
Source: Zillow Rentals | ||
| 12/21/2024 | Listing removed | $1,950$1/sqft |
Source: Zillow Rentals | ||
| 11/19/2024 | Listed for rent | $1,950$1/sqft |
Source: Zillow Rentals | ||

