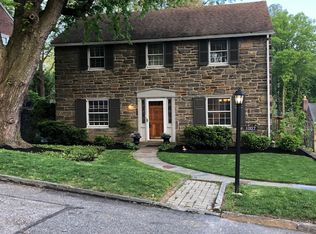Sold for $685,000
$685,000
1005 Crest Rd, Wynnewood, PA 19096
3beds
1,795sqft
Single Family Residence
Built in 1945
5,663 Square Feet Lot
$769,500 Zestimate®
$382/sqft
$3,580 Estimated rent
Home value
$769,500
$731,000 - $816,000
$3,580/mo
Zestimate® history
Loading...
Owner options
Explore your selling options
What's special
Step into this charming stone center hall colonial, nestled in the picturesque Penn Wynne enclave of Wynnewood— and discover a haven of timeless elegance and modern comfort. Upon entry, be captivated by the graceful wainscoting and light-filled rooms adorned with neutral tones and updated interiors throughout including recessed lighting. The main floor unfolds with a welcoming living room boasting a cozy wood-burning fireplace, hardwood floors, and abundant windows streaming natural light, seamlessly extending to a spacious deck with a retractable awning, overlooking the tranquil rear yard, private driveway, and rear garage. Adjacent to the living room, discover the well-appointed kitchen, featuring a separate eating area framed by a full wall of windows offering scenic backyard views, complemented by rich white cabinetry, granite countertops, and new appliances. Hosting gatherings is effortless in the adjoining formal dining room adorned with exquisite chair rail moldings. Upstairs you will find three inviting bedrooms, including a spacious primary retreat with an updated ensuite bathroom, while two additional bedrooms are served by a tastefully renovated, spacious hall bath. The finished basement unveils versatile space for a family room with new carpeting and fresh paint, complete with a third full bathroom and an amply sized finished storage room adaptable to various needs, including a playroom or office. Newly renovated mudroom with new washer and dryer adds convenience, accessed through the walk-out door. Outside, enjoy the beautifully landscaped front yard and open, sunny backyard. Situated in a friendly neighborhood close to Chatham Park Elementary and Powder Mill & Wynnewood Valley Parks, walkable to the quaint shops and restaurants in Penn Wynne with seamless access to major arteries and public transportation, this home offers the perfect blend of convenience and tranquility. Embrace the opportunity to make this your new sanctuary and relish the best of suburban living. Please note- the taxes have been successfully appealed and are now $9,801.00 for 2024. Please see attached Attorney letter documenting this successful appeal.
Zillow last checked: 8 hours ago
Listing updated: May 03, 2024 at 09:24am
Listed by:
Robin Gordon 610-246-2280,
BHHS Fox & Roach-Haverford,
Listing Team: Robin Gordon Group, Co-Listing Agent: Meghan Houder 215-280-4481,
BHHS Fox & Roach-Haverford
Bought with:
Damon Michels, AB067731
KW Main Line - Narberth
Todd Demsky, RS370546
KW Main Line - Narberth
Source: Bright MLS,MLS#: PADE2062396
Facts & features
Interior
Bedrooms & bathrooms
- Bedrooms: 3
- Bathrooms: 3
- Full bathrooms: 3
Basement
- Area: 0
Heating
- Forced Air, Oil
Cooling
- Central Air, Electric
Appliances
- Included: Gas Water Heater
- Laundry: In Basement
Features
- Flooring: Wood, Carpet
- Basement: Full,Finished
- Number of fireplaces: 1
Interior area
- Total structure area: 1,795
- Total interior livable area: 1,795 sqft
- Finished area above ground: 1,795
- Finished area below ground: 0
Property
Parking
- Total spaces: 1
- Parking features: Garage Faces Rear, Attached, Driveway, On Street
- Attached garage spaces: 1
- Has uncovered spaces: Yes
Accessibility
- Accessibility features: None
Features
- Levels: Two
- Stories: 2
- Patio & porch: Deck
- Pool features: None
- Fencing: Decorative
Lot
- Size: 5,663 sqft
- Dimensions: 55.00 x 100.00
Details
- Additional structures: Above Grade, Below Grade
- Parcel number: 22080020000
- Zoning: R-10
- Special conditions: Standard
Construction
Type & style
- Home type: SingleFamily
- Architectural style: Colonial
- Property subtype: Single Family Residence
Materials
- Stone, Brick
- Foundation: Concrete Perimeter
- Roof: Shingle
Condition
- New construction: No
- Year built: 1945
Utilities & green energy
- Electric: 200+ Amp Service
- Sewer: Public Sewer
- Water: Public
Community & neighborhood
Location
- Region: Wynnewood
- Subdivision: Penn Wynne
- Municipality: HAVERFORD TWP
Other
Other facts
- Listing agreement: Exclusive Right To Sell
- Ownership: Fee Simple
Price history
| Date | Event | Price |
|---|---|---|
| 5/3/2024 | Sold | $685,000+9.6%$382/sqft |
Source: | ||
| 3/11/2024 | Pending sale | $625,000$348/sqft |
Source: | ||
| 3/6/2024 | Listed for sale | $625,000+34.4%$348/sqft |
Source: | ||
| 11/30/2017 | Sold | $465,000$259/sqft |
Source: Public Record Report a problem | ||
| 9/19/2017 | Pending sale | $465,000$259/sqft |
Source: Bryn Mawr #7053223 Report a problem | ||
Public tax history
| Year | Property taxes | Tax assessment |
|---|---|---|
| 2025 | $10,514 +6.2% | $384,930 |
| 2024 | $9,897 -9.3% | $384,930 -11.9% |
| 2023 | $10,910 +2.4% | $436,730 |
Find assessor info on the county website
Neighborhood: Penn Wynne
Nearby schools
GreatSchools rating
- 8/10Chatham Park El SchoolGrades: K-5Distance: 1 mi
- 9/10Haverford Middle SchoolGrades: 6-8Distance: 1.3 mi
- 10/10Haverford Senior High SchoolGrades: 9-12Distance: 1.1 mi
Schools provided by the listing agent
- Elementary: Chatham Park
- Middle: Haverford
- High: Haverford Senior
- District: Haverford Township
Source: Bright MLS. This data may not be complete. We recommend contacting the local school district to confirm school assignments for this home.
Get a cash offer in 3 minutes
Find out how much your home could sell for in as little as 3 minutes with a no-obligation cash offer.
Estimated market value$769,500
Get a cash offer in 3 minutes
Find out how much your home could sell for in as little as 3 minutes with a no-obligation cash offer.
Estimated market value
$769,500
