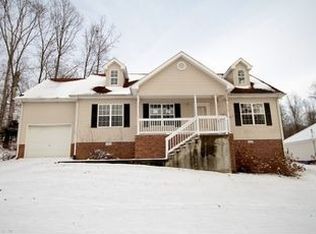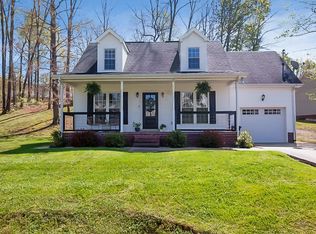Closed
$375,000
1005 Creek Bottom Rd, White Bluff, TN 37187
4beds
1,838sqft
Single Family Residence, Residential
Built in 2001
0.59 Acres Lot
$392,800 Zestimate®
$204/sqft
$2,074 Estimated rent
Home value
$392,800
$310,000 - $499,000
$2,074/mo
Zestimate® history
Loading...
Owner options
Explore your selling options
What's special
This charming 4-bedroom, 2-bathroom house sits on over a half acre lot, giving you tons of space and privacy. Freshly painted and featuring beautiful hardwood floors throughout, this home is a perfect mix of comfort and style. The large bonus room is super versatile—use it as a home office, game room, or an extra guest room. Each of the four bedrooms is roomy and comfortable, with the primary bedroom offering its own en-suite bathroom for added convenience. Outside, the huge yard is a true gem. With over half an acre to enjoy, there’s plenty of room for outdoor activities, gardening, or even adding a pool. The backyard is your own private oasis, perfect for BBQs, gatherings, or just relaxing after a long day. This is a home you do not want to miss!
Zillow last checked: 8 hours ago
Listing updated: September 20, 2024 at 12:12pm
Listing Provided by:
Shira Sturm 615-417-6679,
Benchmark Realty, LLC
Bought with:
Meaghan Baker, 329749
The Baker Brokerage
Lindsey Luther, 373015
The Baker Brokerage
Source: RealTracs MLS as distributed by MLS GRID,MLS#: 2672431
Facts & features
Interior
Bedrooms & bathrooms
- Bedrooms: 4
- Bathrooms: 2
- Full bathrooms: 2
- Main level bedrooms: 3
Bedroom 1
- Features: Full Bath
- Level: Full Bath
- Area: 210 Square Feet
- Dimensions: 14x15
Bedroom 2
- Area: 156 Square Feet
- Dimensions: 13x12
Bedroom 3
- Area: 121 Square Feet
- Dimensions: 11x11
Bedroom 4
- Area: 154 Square Feet
- Dimensions: 14x11
Bonus room
- Features: Second Floor
- Level: Second Floor
- Area: 360 Square Feet
- Dimensions: 24x15
Dining room
- Area: 144 Square Feet
- Dimensions: 12x12
Kitchen
- Area: 120 Square Feet
- Dimensions: 12x10
Living room
- Area: 225 Square Feet
- Dimensions: 15x15
Heating
- Central
Cooling
- Central Air, Electric
Appliances
- Included: Electric Oven, Cooktop
Features
- Flooring: Wood
- Basement: Crawl Space
- Has fireplace: No
Interior area
- Total structure area: 1,838
- Total interior livable area: 1,838 sqft
- Finished area above ground: 1,838
Property
Parking
- Total spaces: 1
- Parking features: Garage Faces Front
- Attached garage spaces: 1
Features
- Levels: Two
- Stories: 2
Lot
- Size: 0.59 Acres
- Dimensions: 138.5 x 168.38 IRR
Details
- Parcel number: 099B D 01500 000
- Special conditions: Standard
Construction
Type & style
- Home type: SingleFamily
- Property subtype: Single Family Residence, Residential
Materials
- Vinyl Siding
Condition
- New construction: No
- Year built: 2001
Utilities & green energy
- Sewer: Public Sewer
- Water: Public
- Utilities for property: Electricity Available, Water Available
Community & neighborhood
Location
- Region: White Bluff
- Subdivision: Greenfield Ridge Sec 3
Price history
| Date | Event | Price |
|---|---|---|
| 9/20/2024 | Sold | $375,000+2.7%$204/sqft |
Source: | ||
| 8/18/2024 | Contingent | $365,000$199/sqft |
Source: | ||
| 8/6/2024 | Price change | $365,000-2.7%$199/sqft |
Source: | ||
| 7/29/2024 | Price change | $375,000-2.6%$204/sqft |
Source: | ||
| 6/30/2024 | Listed for sale | $385,000+63.8%$209/sqft |
Source: | ||
Public tax history
| Year | Property taxes | Tax assessment |
|---|---|---|
| 2025 | $1,705 | $74,475 |
| 2024 | $1,705 +20.8% | $74,475 +55.6% |
| 2023 | $1,412 | $47,875 |
Find assessor info on the county website
Neighborhood: 37187
Nearby schools
GreatSchools rating
- 7/10White Bluff Elementary SchoolGrades: PK-5Distance: 1.4 mi
- 6/10W James Middle SchoolGrades: 6-8Distance: 0.6 mi
- 5/10Creek Wood High SchoolGrades: 9-12Distance: 5.3 mi
Schools provided by the listing agent
- Elementary: White Bluff Elementary
- Middle: W James Middle School
- High: Creek Wood High School
Source: RealTracs MLS as distributed by MLS GRID. This data may not be complete. We recommend contacting the local school district to confirm school assignments for this home.
Get a cash offer in 3 minutes
Find out how much your home could sell for in as little as 3 minutes with a no-obligation cash offer.
Estimated market value$392,800
Get a cash offer in 3 minutes
Find out how much your home could sell for in as little as 3 minutes with a no-obligation cash offer.
Estimated market value
$392,800

