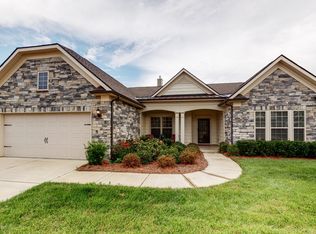Closed
$790,000
1005 Coffee Rdg, Spring Hill, TN 37174
3beds
3,243sqft
Single Family Residence, Residential
Built in 2018
10,454.4 Square Feet Lot
$775,800 Zestimate®
$244/sqft
$2,854 Estimated rent
Home value
$775,800
$706,000 - $846,000
$2,854/mo
Zestimate® history
Loading...
Owner options
Explore your selling options
What's special
If you are looking for a large home (3,243 sq ft.) with endless possibilities, then this meticulously maintained 3 bedroom (3rd bedroom is 400 sq ft loft) Dunwoody Way model with golf cart garage and tons of upgrades on one of the most desirable streets in Del Webb's 55+ active adult community, is the one you've been waiting for. Open concept living with beautiful gas fireplace, sunroom, huge upstairs loft, current owners use loft area as third bedroom for guests. Hobby or craft room on main level adjoins laundry room. Current owners use as a TV room. Additionally, this home also has an office, primary bedroom with tray ceiling, custom molding and walk-in closet, large walk-in tile shower, double sink vanity and separate water closet in primary bath. Kitchen with granite countertops, rollout shelving, dovetail soft close drawers/doors, gas cooktop, built in oven and microwave, large walk in kitchen pantry, farmhouse sink and upgraded tile backsplash. Plantation shutters, crown molding, epoxy on garage floor, lanai with EZ Breeze windows for year round use. Lush landscaping and outdoor entertaining area. Tankless gas on demand water heater, walk in attic, radiant barrier insulation in attic. Community has both indoor and outdoor pools, pickleball and tennis courts, gas firepit, pavilion with gas grills and patio tables, clubhouse with fitness center and fitness classes, ball rooms, kitchen, conference room, card/game room, massage room, men's and women's locker rooms and a lending library. Over 70 clubs and special interest groups, special programs, presentations, concerts, Southern Springs choir and band, as well as photography, painting, quilting, solo clubs, coffee club, Veteran's club, Bible study, and so much more. Living in Southern Springs is like vacationing at a very active resort. Towhee golf course, Tri Star Emergency Room, Grocery Stores, Restaurants, Community Parks, Fire Dept and EMS are all nearby.
Zillow last checked: 8 hours ago
Listing updated: February 28, 2025 at 01:48pm
Listing Provided by:
Paul Nail MBA, ABR, SRES, e-Pro 931-698-9501,
Coldwell Banker Southern Realty
Bought with:
Lori Dawn Garner, ABR, SRES, 297316
Keller Williams Realty
Source: RealTracs MLS as distributed by MLS GRID,MLS#: 2776892
Facts & features
Interior
Bedrooms & bathrooms
- Bedrooms: 3
- Bathrooms: 3
- Full bathrooms: 2
- 1/2 bathrooms: 1
- Main level bedrooms: 2
Bedroom 1
- Features: Walk-In Closet(s)
- Level: Walk-In Closet(s)
- Area: 266 Square Feet
- Dimensions: 19x14
Bedroom 2
- Features: Bath
- Level: Bath
- Area: 208 Square Feet
- Dimensions: 16x13
Bedroom 3
- Area: 420 Square Feet
- Dimensions: 21x20
Heating
- Furnace, Natural Gas
Cooling
- Central Air, Electric
Appliances
- Included: Dishwasher, Disposal, Microwave, Refrigerator, Built-In Electric Oven, Cooktop
Features
- Ceiling Fan(s), Entrance Foyer, High Ceilings, Pantry, Walk-In Closet(s)
- Flooring: Carpet, Laminate, Tile
- Basement: Slab
- Number of fireplaces: 1
- Fireplace features: Gas
Interior area
- Total structure area: 3,243
- Total interior livable area: 3,243 sqft
- Finished area above ground: 3,243
Property
Parking
- Total spaces: 2
- Parking features: Garage Door Opener, Garage Faces Front
- Attached garage spaces: 2
Features
- Levels: Two
- Stories: 2
- Patio & porch: Porch, Covered, Patio, Screened
- Exterior features: Smart Irrigation
Lot
- Size: 10,454 sqft
- Dimensions: 91.43 x 140 IRR
Details
- Parcel number: 043A A 17500 000
- Special conditions: Standard
Construction
Type & style
- Home type: SingleFamily
- Property subtype: Single Family Residence, Residential
Materials
- Brick, Wood Siding
- Roof: Shingle
Condition
- New construction: No
- Year built: 2018
Utilities & green energy
- Sewer: Public Sewer
- Water: Public
- Utilities for property: Electricity Available, Water Available
Community & neighborhood
Location
- Region: Spring Hill
- Subdivision: Southern Springs Ph 1 & 2
HOA & financial
HOA
- Has HOA: Yes
- HOA fee: $299 monthly
- Services included: Maintenance Grounds, Recreation Facilities
- Second HOA fee: $3,588 one time
Price history
| Date | Event | Price |
|---|---|---|
| 2/28/2025 | Sold | $790,000-3.1%$244/sqft |
Source: | ||
| 2/6/2025 | Pending sale | $815,000$251/sqft |
Source: | ||
| 1/23/2025 | Contingent | $815,000$251/sqft |
Source: | ||
| 1/10/2025 | Listed for sale | $815,000$251/sqft |
Source: | ||
| 12/12/2024 | Listing removed | $815,000$251/sqft |
Source: | ||
Public tax history
| Year | Property taxes | Tax assessment |
|---|---|---|
| 2025 | $4,137 | $156,175 |
| 2024 | $4,137 | $156,175 |
| 2023 | $4,137 | $156,175 |
Find assessor info on the county website
Neighborhood: 37174
Nearby schools
GreatSchools rating
- 6/10Battle Creek Elementary SchoolGrades: PK-4Distance: 1.6 mi
- 7/10Battle Creek Middle SchoolGrades: 5-8Distance: 2.2 mi
- 4/10Spring Hill High SchoolGrades: 9-12Distance: 2.2 mi
Schools provided by the listing agent
- Elementary: Battle Creek Elementary School
- Middle: Battle Creek Middle School
- High: Spring Hill High School
Source: RealTracs MLS as distributed by MLS GRID. This data may not be complete. We recommend contacting the local school district to confirm school assignments for this home.
Get a cash offer in 3 minutes
Find out how much your home could sell for in as little as 3 minutes with a no-obligation cash offer.
Estimated market value$775,800
Get a cash offer in 3 minutes
Find out how much your home could sell for in as little as 3 minutes with a no-obligation cash offer.
Estimated market value
$775,800
