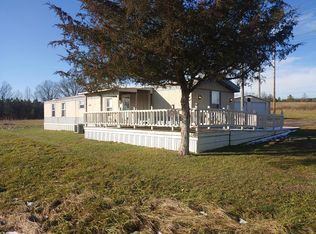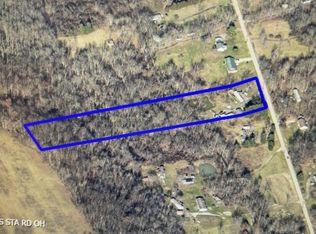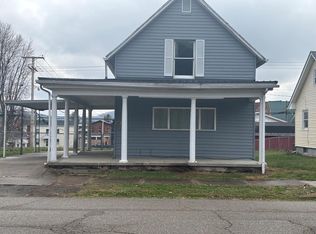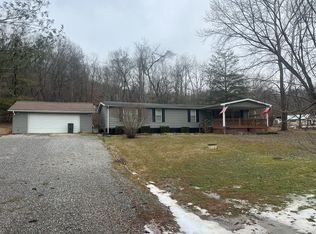1987 Doublewide on Nearly an Acre – Great Potential! This 3-bedroom, 2-bath 1987 doublewide sits on just under an acre, offering plenty of space and privacy. A breezeway connects the home to a detached garage, and a basement provides additional storage or potential living space. The property does need repairs and updates, making it an excellent opportunity for investors, DIY enthusiasts, or anyone looking to add their personal touch. Located in a peaceful setting with room to grow—bring your vision and make this property your own!
Contingent
$120,000
1005 Coal Dock Rd, Waverly, OH 45690
3beds
1,040sqft
Est.:
Single Family Residence
Built in 1987
0.88 Acres Lot
$-- Zestimate®
$115/sqft
$-- HOA
What's special
Peaceful settingRoom to growBasement provides additional storage
- 37 days |
- 522 |
- 21 |
Zillow last checked: 8 hours ago
Listing updated: February 01, 2026 at 04:35am
Listed by:
Lisa Weisenberger,
Rise Realty and Management Co.
Source: Scioto Valley AOR,MLS#: 199125
Facts & features
Interior
Bedrooms & bathrooms
- Bedrooms: 3
- Bathrooms: 2
- Full bathrooms: 2
- Main level bathrooms: 2
- Main level bedrooms: 3
Rooms
- Room types: Living Room, Kitchen, Bedroom, Bath, Bonus Room
Bedroom 1
- Description: Flooring(Other)
- Level: Main
Bedroom 2
- Description: Flooring(Other)
- Level: Main
Bedroom 3
- Description: Flooring(Other)
- Level: Main
Bathroom 1
- Description: Flooring(Other)
- Level: Main
Bathroom 2
- Description: Flooring(Other)
- Level: Main
Kitchen
- Description: Flooring(Other)
- Level: Main
Living room
- Description: Flooring(Other)
- Level: Main
Features
- Flooring: Other
- Basement: Partially Finished,Walk-Out Access
Interior area
- Total structure area: 1,040
- Total interior livable area: 1,040 sqft
Video & virtual tour
Property
Parking
- Total spaces: 2.5
- Parking features: 2 1/2 Car
- Garage spaces: 2.5
Features
- Levels: One
Lot
- Size: 0.88 Acres
Details
- Parcel number: 250167010000
Construction
Type & style
- Home type: SingleFamily
- Property subtype: Single Family Residence
Materials
- Vinyl Siding
- Roof: Asphalt
Condition
- Year built: 1987
Utilities & green energy
- Sewer: Leach Field, Septic Tank
- Water: Public
Community & HOA
Community
- Subdivision: No Subdivision
Location
- Region: Waverly
Financial & listing details
- Price per square foot: $115/sqft
- Tax assessed value: $134,140
- Annual tax amount: $1,183
- Date on market: 1/16/2026
Estimated market value
Not available
Estimated sales range
Not available
Not available
Price history
Price history
Price history is unavailable.
Public tax history
Public tax history
| Year | Property taxes | Tax assessment |
|---|---|---|
| 2024 | $1,183 -1.6% | $46,950 |
| 2023 | $1,202 +83.7% | $46,950 +68% |
| 2022 | $654 +2.9% | $27,950 -3.6% |
| 2021 | $636 -0.8% | $28,980 |
| 2020 | $641 | $28,980 +10% |
| 2019 | $641 +15.3% | $26,350 |
| 2018 | $556 -33.6% | $26,350 |
| 2017 | $837 | $26,350 +14.5% |
| 2016 | $837 +9.7% | $23,020 |
| 2015 | $763 -1.7% | $23,020 |
| 2014 | $776 -6% | $23,020 |
| 2013 | $826 -3.6% | $23,020 |
| 2012 | $857 +1.7% | $23,020 |
| 2011 | $843 | $23,020 |
Find assessor info on the county website
BuyAbility℠ payment
Est. payment
$704/mo
Principal & interest
$619
Property taxes
$85
Climate risks
Neighborhood: 45690
Nearby schools
GreatSchools rating
- NAEastern Primary Elementary SchoolGrades: PK-2Distance: 3.1 mi
- 6/10Eastern Middle SchoolGrades: 6-8Distance: 3.1 mi
- 3/10Eastern High SchoolGrades: 9-12Distance: 3.1 mi
Schools provided by the listing agent
- Elementary: Eastern LSD
- Middle: Eastern LSD
- High: Eastern LSD
Source: Scioto Valley AOR. This data may not be complete. We recommend contacting the local school district to confirm school assignments for this home.




