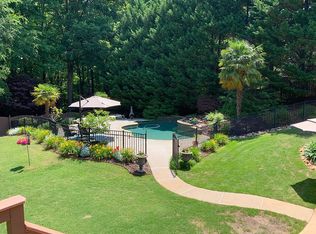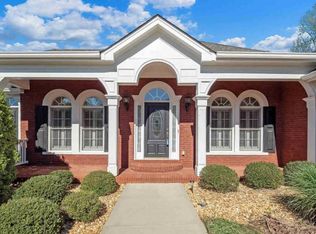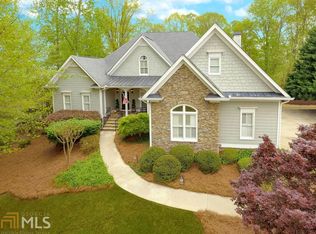Closed
$799,900
1005 Chateau Forest Rd, Hoschton, GA 30548
4beds
4,473sqft
Single Family Residence
Built in 2002
1.06 Acres Lot
$790,500 Zestimate®
$179/sqft
$3,139 Estimated rent
Home value
$790,500
$727,000 - $862,000
$3,139/mo
Zestimate® history
Loading...
Owner options
Explore your selling options
What's special
Welcome to your private retreat! Nestled on a beautifully landscaped 1+ acre lot in a highly sought-after school district, this exceptional home offers the perfect blend of luxury, comfort, and functionality - both inside and out. Step into an open, light-filled main level featuring soaring ceilings and expansive windows that bring the outdoors in. The heart of the home boasts a gourmet kitchen that flows seamlessly into the living and dining areas, ideal for entertaining or relaxed family living. Enjoy the ease of main-level living with a luxurious master suite, complete with a spa-inspired ensuite bathroom, plus a secondary bedroom with an en-suite full bath, and an additional guest bathroom-perfect for multigenerational living or visitors. An office space and laundry with cabinetry and basin complete the main level. Step outside to your private backyard oasis featuring a saltwater gunite swimming pool with a mini waterfall, surrounded by lush greenery for ultimate relaxation. The screened-in deck offers year-round enjoyment and overlooks the serene, tree-lined yard. The partially finished basement is an entertainer's dream, offering a wet bar, spacious family lounge, two additional bedrooms, one full bathroom, a guest half-bath, a wetbar and a versatile kids' playroom and bonus room that can adapt to your lifestyle needs. Don't miss this rare opportunity to own a home that truly has it all - space, privacy, and resort-style amenities - this well maintained property is a gem!
Zillow last checked: 8 hours ago
Listing updated: October 30, 2025 at 11:16am
Listed by:
Margaux Pretorius 4049406276,
Keller Williams Realty Atl. Partners
Bought with:
Caralyn Nicol, 325324
Chapman Hall Realtors Professionals
Source: GAMLS,MLS#: 10619879
Facts & features
Interior
Bedrooms & bathrooms
- Bedrooms: 4
- Bathrooms: 5
- Full bathrooms: 3
- 1/2 bathrooms: 2
- Main level bathrooms: 2
- Main level bedrooms: 2
Dining room
- Features: Seats 12+, Separate Room
Kitchen
- Features: Breakfast Bar, Breakfast Room, Kitchen Island, Solid Surface Counters
Heating
- Forced Air
Cooling
- Central Air
Appliances
- Included: Dishwasher, Disposal, Stainless Steel Appliance(s)
- Laundry: In Hall
Features
- Double Vanity, High Ceilings, Master On Main Level, Rear Stairs, Roommate Plan, Separate Shower, Soaking Tub, Split Bedroom Plan, Tile Bath, Tray Ceiling(s), Vaulted Ceiling(s), Walk-In Closet(s), Wet Bar
- Flooring: Carpet, Hardwood, Tile
- Windows: Double Pane Windows
- Basement: Bath Finished,Daylight,Exterior Entry,Finished,Interior Entry,Partial
- Number of fireplaces: 1
- Fireplace features: Family Room, Gas Log
- Common walls with other units/homes: No Common Walls
Interior area
- Total structure area: 4,473
- Total interior livable area: 4,473 sqft
- Finished area above ground: 2,556
- Finished area below ground: 1,917
Property
Parking
- Total spaces: 2
- Parking features: Garage, Kitchen Level, Side/Rear Entrance
- Has garage: Yes
Features
- Levels: Two
- Stories: 2
- Patio & porch: Deck, Patio, Screened
- Exterior features: Garden
- Has private pool: Yes
- Pool features: In Ground, Salt Water
- Fencing: Back Yard,Fenced,Front Yard,Privacy,Wood
- Waterfront features: No Dock Or Boathouse
- Body of water: None
Lot
- Size: 1.06 Acres
- Features: Level, Private
- Residential vegetation: Grassed, Partially Wooded
Details
- Parcel number: R3004 217
Construction
Type & style
- Home type: SingleFamily
- Architectural style: Brick 3 Side,Ranch,Traditional
- Property subtype: Single Family Residence
Materials
- Brick
- Roof: Composition
Condition
- Resale
- New construction: No
- Year built: 2002
Utilities & green energy
- Sewer: Septic Tank
- Water: Public
- Utilities for property: Electricity Available, Natural Gas Available, Water Available
Green energy
- Energy efficient items: Thermostat
Community & neighborhood
Security
- Security features: Smoke Detector(s)
Community
- Community features: Street Lights
Location
- Region: Hoschton
- Subdivision: Chateau Forest
HOA & financial
HOA
- Has HOA: Yes
- HOA fee: $550 annually
- Services included: Management Fee
Other
Other facts
- Listing agreement: Exclusive Right To Sell
Price history
| Date | Event | Price |
|---|---|---|
| 10/30/2025 | Sold | $799,900$179/sqft |
Source: | ||
| 10/22/2025 | Pending sale | $799,900$179/sqft |
Source: | ||
| 10/13/2025 | Price change | $799,900-3%$179/sqft |
Source: | ||
| 10/7/2025 | Listed for sale | $825,000$184/sqft |
Source: | ||
| 10/6/2025 | Listing removed | -- |
Source: Owner Report a problem | ||
Public tax history
| Year | Property taxes | Tax assessment |
|---|---|---|
| 2025 | $5,653 +15.7% | $192,480 +31.9% |
| 2024 | $4,887 +11% | $145,880 |
| 2023 | $4,402 -9.5% | $145,880 |
Find assessor info on the county website
Neighborhood: 30548
Nearby schools
GreatSchools rating
- 5/10Bramlett Elementary SchoolGrades: PK-5Distance: 3.2 mi
- 6/10Russell Middle SchoolGrades: 6-8Distance: 7.7 mi
- 3/10Winder-Barrow High SchoolGrades: 9-12Distance: 8.1 mi
Schools provided by the listing agent
- Elementary: Duncan Creek
- Middle: Frank N Osborne
- High: Mill Creek
Source: GAMLS. This data may not be complete. We recommend contacting the local school district to confirm school assignments for this home.
Get a cash offer in 3 minutes
Find out how much your home could sell for in as little as 3 minutes with a no-obligation cash offer.
Estimated market value$790,500
Get a cash offer in 3 minutes
Find out how much your home could sell for in as little as 3 minutes with a no-obligation cash offer.
Estimated market value
$790,500



