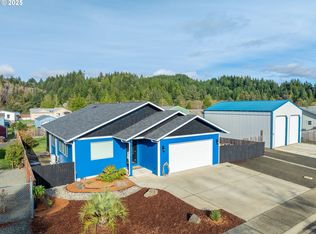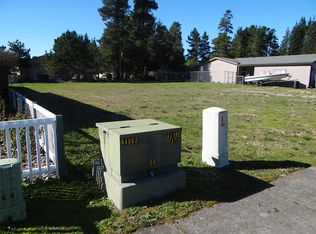Sold
$407,500
1005 Cedar Loop, Lakeside, OR 97449
3beds
1,512sqft
Residential, Manufactured Home
Built in 2010
0.46 Acres Lot
$409,900 Zestimate®
$270/sqft
$1,532 Estimated rent
Home value
$409,900
$389,000 - $430,000
$1,532/mo
Zestimate® history
Loading...
Owner options
Explore your selling options
What's special
Plenty of privacy found in this single story, fully fenced and gated home sitting on a double-corner lot with .46 acre in Lakeside Oregon-Home to beautiful Tenmile Lake. This home welcomes you with a newly built, spacious front porch. Mature landscaping w/raised beds. Backyard displays a Rocky Mt Court patio, fully covered back deck w/attached handicapped ramp. Oversized shop. Double lot provides an investment opportunity to sell a portion of your land. Newer interior paint and carpeting.
Zillow last checked: 8 hours ago
Listing updated: July 05, 2023 at 07:57am
Listed by:
Rachele Widdifield 541-361-0411,
Central Coast Realty
Bought with:
Amanda Keady, 201238115
Oregon Life Homes
Source: RMLS (OR),MLS#: 23015834
Facts & features
Interior
Bedrooms & bathrooms
- Bedrooms: 3
- Bathrooms: 2
- Full bathrooms: 2
- Main level bathrooms: 2
Primary bedroom
- Features: Walkin Closet, Wallto Wall Carpet
- Level: Main
- Area: 169
- Dimensions: 13 x 13
Bedroom 2
- Features: Walkin Closet, Wallto Wall Carpet
- Level: Main
- Area: 108
- Dimensions: 9 x 12
Bedroom 3
- Features: Walkin Closet, Wallto Wall Carpet
- Level: Main
- Area: 117
- Dimensions: 9 x 13
Primary bathroom
- Features: Walkin Shower
- Level: Main
- Area: 91
- Dimensions: 7 x 13
Dining room
- Features: Ceiling Fan, Vinyl Floor
- Level: Main
- Area: 144
- Dimensions: 12 x 12
Kitchen
- Features: Dishwasher, Island, Free Standing Range, Free Standing Refrigerator
- Level: Main
- Area: 132
- Width: 12
Living room
- Features: Bookcases, Ceiling Fan, Wallto Wall Carpet
- Level: Main
- Area: 273
- Dimensions: 13 x 21
Heating
- Forced Air
Appliances
- Included: Dishwasher, Free-Standing Range, Free-Standing Refrigerator, Washer/Dryer, Electric Water Heater
- Laundry: Laundry Room
Features
- Ceiling Fan(s), Walkin Shower, Walk-In Closet(s), Kitchen Island, Bookcases
- Flooring: Vinyl, Wall to Wall Carpet
- Windows: Double Pane Windows, Vinyl Frames
Interior area
- Total structure area: 1,512
- Total interior livable area: 1,512 sqft
Property
Parking
- Total spaces: 2
- Parking features: Driveway, Other, RV Access/Parking, Attached
- Attached garage spaces: 2
- Has uncovered spaces: Yes
Accessibility
- Accessibility features: Accessible Approachwith Ramp, Garage On Main, One Level, Accessibility
Features
- Levels: One
- Stories: 1
- Patio & porch: Covered Deck, Covered Patio
- Exterior features: Raised Beds, RV Hookup, Yard
- Fencing: Fenced
- Has view: Yes
- View description: Mountain(s), Seasonal, Trees/Woods
Lot
- Size: 0.46 Acres
- Features: Corner Lot, Cul-De-Sac, Level, SqFt 20000 to Acres1
Details
- Additional structures: RVHookup, ToolShed
- Parcel number: 7816200
Construction
Type & style
- Home type: MobileManufactured
- Property subtype: Residential, Manufactured Home
Materials
- T111 Siding
- Foundation: Block
Condition
- Resale
- New construction: No
- Year built: 2010
Utilities & green energy
- Sewer: Public Sewer
- Water: Public
- Utilities for property: Cable Connected, Other Internet Service
Green energy
- Water conservation: Water-Smart Landscaping
Community & neighborhood
Location
- Region: Lakeside
Other
Other facts
- Body type: Double Wide
- Listing terms: Cash,Conventional,FHA,USDA Loan,VA Loan
- Road surface type: Paved
Price history
| Date | Event | Price |
|---|---|---|
| 7/5/2023 | Sold | $407,500-3%$270/sqft |
Source: | ||
| 5/5/2023 | Pending sale | $420,000$278/sqft |
Source: | ||
| 4/19/2023 | Listed for sale | $420,000$278/sqft |
Source: | ||
| 4/13/2023 | Pending sale | $420,000$278/sqft |
Source: | ||
| 4/5/2023 | Price change | $420,000-4.5%$278/sqft |
Source: | ||
Public tax history
| Year | Property taxes | Tax assessment |
|---|---|---|
| 2024 | $2,333 +3% | $440,620 -0.7% |
| 2023 | $2,265 +0.6% | $443,660 +13.1% |
| 2022 | $2,251 -5.7% | $392,290 +36.4% |
Find assessor info on the county website
Neighborhood: 97449
Nearby schools
GreatSchools rating
- 3/10North Bay Elementary SchoolGrades: K-5Distance: 5.8 mi
- 7/10North Bend Middle SchoolGrades: 6-8Distance: 13 mi
- 7/10North Bend Senior High SchoolGrades: 9-12Distance: 12.8 mi
Schools provided by the listing agent
- Elementary: North Bay
- Middle: North Bend
- High: North Bend
Source: RMLS (OR). This data may not be complete. We recommend contacting the local school district to confirm school assignments for this home.

