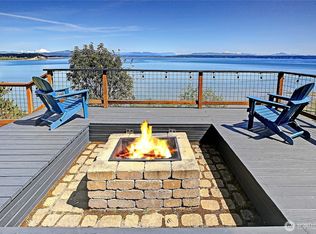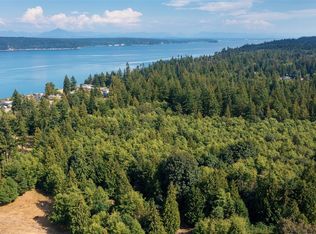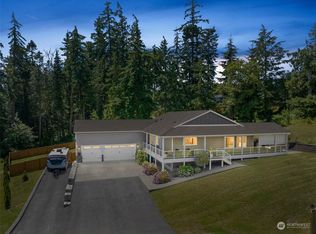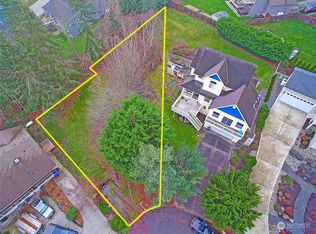Sold
Listed by:
Kerri Jones,
North48 Real Estate
Bought with: Redfin
$1,275,000
1005 Cavalero Road, Camano Island, WA 98282
2beds
4,039sqft
Single Family Residence
Built in 2010
0.67 Acres Lot
$1,279,400 Zestimate®
$316/sqft
$4,080 Estimated rent
Home value
$1,279,400
$1.18M - $1.38M
$4,080/mo
Zestimate® history
Loading...
Owner options
Explore your selling options
What's special
This remarkable waterfront home with views of Port Susan & the Cascade Mountains is in the heart of Cavalero on Camano Island, the no ferry island. This 3,460sqft home features 2 bedrooms with ensuites, bonus rooms, 3 bathrooms & open concept living featuring a gourmet kitchen & soapstone fireplace. High end finishes throughout from the exposed beams to the gorgeous hardwood floors. There is extra living space in the finished 579sqft loft with a view above the 3-car garage. Start your day relaxing on the covered wraparound porch with Mt Baker & sunrise views before heading to your deeded tidelines with sandy beach. Enjoy the island lifestyle & be close to all amenities including the nearby boat launch, ready & waiting for crab season!
Zillow last checked: 8 hours ago
Listing updated: January 19, 2026 at 04:03am
Listed by:
Kerri Jones,
North48 Real Estate
Bought with:
Josie DeCoursey, 130177
Redfin
Source: NWMLS,MLS#: 2371401
Facts & features
Interior
Bedrooms & bathrooms
- Bedrooms: 2
- Bathrooms: 4
- Full bathrooms: 2
- 3/4 bathrooms: 1
- 1/2 bathrooms: 1
- Main level bathrooms: 1
Other
- Level: Main
Other
- Level: Main
Dining room
- Level: Main
Entry hall
- Level: Main
Great room
- Level: Main
Kitchen with eating space
- Level: Main
Utility room
- Level: Main
Heating
- Fireplace, Forced Air, Heat Pump, Electric, Wood
Cooling
- Forced Air, Heat Pump
Appliances
- Included: Dishwasher(s), Dryer(s), Microwave(s), Refrigerator(s), Stove(s)/Range(s), Washer(s)
Features
- Bath Off Primary, Ceiling Fan(s), Loft
- Flooring: Ceramic Tile, Hardwood, Carpet
- Windows: Double Pane/Storm Window
- Basement: None
- Number of fireplaces: 1
- Fireplace features: Wood Burning, Main Level: 1, Fireplace
Interior area
- Total structure area: 3,460
- Total interior livable area: 4,039 sqft
Property
Parking
- Total spaces: 3
- Parking features: Driveway, Detached Garage
- Has garage: Yes
- Covered spaces: 3
Features
- Levels: Two
- Stories: 2
- Entry location: Main
- Patio & porch: Bath Off Primary, Ceiling Fan(s), Double Pane/Storm Window, Fireplace, Loft, Vaulted Ceiling(s), Walk-In Closet(s), Wired for Generator
- Has view: Yes
- View description: See Remarks, Sound, Strait, Territorial
- Has water view: Yes
- Water view: Sound,Strait
- Waterfront features: High Bank, Medium Bank, Sound
Lot
- Size: 0.67 Acres
- Features: Paved, Cable TV, Deck, High Speed Internet, Outbuildings, Patio
- Topography: Equestrian,Level,Partial Slope,Steep Slope
- Residential vegetation: Wooded
Details
- Additional structures: ADU Baths: 1
- Parcel number: S634500010260
- Zoning description: Jurisdiction: County
- Special conditions: Standard
- Other equipment: Wired for Generator
Construction
Type & style
- Home type: SingleFamily
- Property subtype: Single Family Residence
Materials
- Wood Siding
- Roof: Metal
Condition
- Year built: 2010
Utilities & green energy
- Sewer: Septic Tank
- Water: Community, Shared Well, Company: Cav-1 Water System
Community & neighborhood
Location
- Region: Camano Island
- Subdivision: Cavalero
Other
Other facts
- Listing terms: Cash Out,Conventional
- Cumulative days on market: 232 days
Price history
| Date | Event | Price |
|---|---|---|
| 12/19/2025 | Sold | $1,275,000-1.9%$316/sqft |
Source: | ||
| 12/5/2025 | Pending sale | $1,300,000$322/sqft |
Source: | ||
| 12/3/2025 | Listed for sale | $1,300,000$322/sqft |
Source: | ||
| 11/27/2025 | Pending sale | $1,300,000$322/sqft |
Source: | ||
| 9/20/2025 | Price change | $1,300,000-3.7%$322/sqft |
Source: | ||
Public tax history
| Year | Property taxes | Tax assessment |
|---|---|---|
| 2024 | $9,105 -6.2% | $1,244,350 -2.4% |
| 2023 | $9,702 +22.8% | $1,274,502 +19.6% |
| 2022 | $7,902 +9.3% | $1,065,850 +35.8% |
Find assessor info on the county website
Neighborhood: 98282
Nearby schools
GreatSchools rating
- 6/10Elger Bay Elementary SchoolGrades: K-5Distance: 2.1 mi
- 3/10Stanwood Middle SchoolGrades: 6-8Distance: 7.2 mi
- 7/10Stanwood High SchoolGrades: 9-12Distance: 8.2 mi
Get a cash offer in 3 minutes
Find out how much your home could sell for in as little as 3 minutes with a no-obligation cash offer.
Estimated market value$1,279,400
Get a cash offer in 3 minutes
Find out how much your home could sell for in as little as 3 minutes with a no-obligation cash offer.
Estimated market value
$1,279,400



