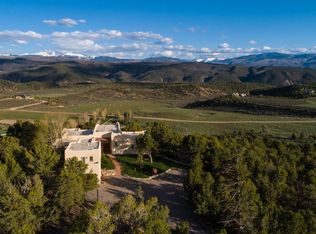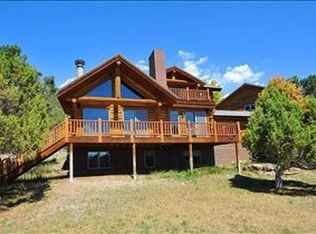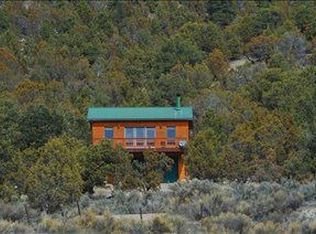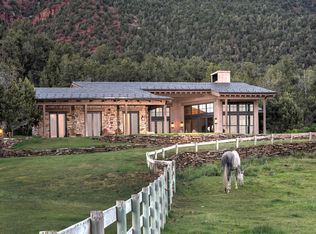Beautiful custom home on 35 acres with over 6000 sq feet of living space and panoramic mountain views. Located in a secure gated community, 3 miles from Town of Eagle and all conveniences. The five-bedroom, 6 bathroom home has spacious living areas, 2 laundry rooms, office, walkout basement, and separate workshop above the garage. The designer kitchen opens to dining room and living room and features counter-top seating with beautiful custom slab granite counter-tops, Viking Range with warming shelf, Sub-Zero Refrigerator, and more. Terraced yard opens to fully fenced horse area with wild life pond and horse shelter. Excellent water rights are used on the pasture below. Aesthetic pond also provides fire protection with a direct hook up for Fire Department. The views are unsurpassed and seen from main floor as well as lower level. Hiking, mountain biking, horse back riding and more are all available. Check out the back up heating system, over-sized storage for propane and water, extra well and much more in the list of special features.
This property is off market, which means it's not currently listed for sale or rent on Zillow. This may be different from what's available on other websites or public sources.



