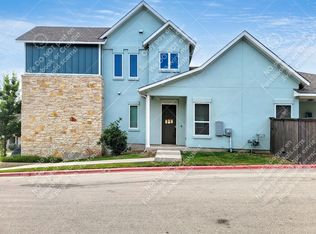Experience spacious living in this beautifully updated 5-bedroom, 4-bathroom single-family home located in a desirable Cedar Park neighborhood. With 3,008 square feet of thoughtfully designed space, this home offers flexibility for growing families, multigenerational living, or work-from-home setups. The open-concept main living area flows seamlessly into a well-appointed kitchen featuring abundant storage, generous counter space, and a refrigerator perfect for both everyday meals and entertaining. A full-size washer and dryer add everyday convenience. The private primary suite offers a peaceful retreat with an en suite bath and large walk-in closet. Four additional bedrooms and multiple living spaces provide room to relax, gather, or focus. Enjoy a spacious backyard ideal for outdoor fun, and a two-car garage for added storage and parking. Ideally located near top-rated schools, parks, and shopping, this home combines comfort and convenience in one of Cedar Park's most sought-after communities. Don't miss this incredible opportunity! Applicants or agents MUST VIEW the property prior to applying; no smokers allowed. **Information provided is deemed reliable but is not guaranteed and should be independently verified. **Vouchers not accepted
House for rent
$3,100/mo
1005 Cashew Ln, Cedar Park, TX 78613
5beds
3,008sqft
Price may not include required fees and charges.
Singlefamily
Available Mon Jul 7 2025
Cats, dogs OK
Central air, ceiling fan
In unit laundry
2 Attached garage spaces parking
Natural gas, central, fireplace
What's special
Spacious backyardTwo-car garageLarge walk-in closetAbundant storageGenerous counter spaceEn suite bathPrivate primary suite
- 20 days
- on Zillow |
- -- |
- -- |
Travel times
Start saving for your dream home
Consider a first time home buyer savings account designed to grow your down payment with up to a 6% match & 4.15% APY.
Facts & features
Interior
Bedrooms & bathrooms
- Bedrooms: 5
- Bathrooms: 4
- Full bathrooms: 3
- 1/2 bathrooms: 1
Heating
- Natural Gas, Central, Fireplace
Cooling
- Central Air, Ceiling Fan
Appliances
- Included: Dishwasher, Disposal, Dryer, Microwave, Range, Refrigerator, Washer
- Laundry: In Unit, Main Level
Features
- Bookcases, Breakfast Bar, Ceiling Fan(s), Crown Molding, Entrance Foyer, High Ceilings, Interior Steps, Multiple Dining Areas, Multiple Living Areas, Recessed Lighting, Walk In Closet, Walk-In Closet(s)
- Flooring: Carpet, Laminate, Tile
- Has fireplace: Yes
Interior area
- Total interior livable area: 3,008 sqft
Property
Parking
- Total spaces: 2
- Parking features: Attached, Covered
- Has attached garage: Yes
- Details: Contact manager
Features
- Stories: 2
- Exterior features: Contact manager
- Has view: Yes
- View description: Contact manager
Details
- Parcel number: R17W324020H00180008
Construction
Type & style
- Home type: SingleFamily
- Property subtype: SingleFamily
Materials
- Roof: Composition
Condition
- Year built: 2000
Community & HOA
Community
- Features: Playground
Location
- Region: Cedar Park
Financial & listing details
- Lease term: 12 Months
Price history
| Date | Event | Price |
|---|---|---|
| 6/3/2025 | Listed for rent | $3,100-4.6%$1/sqft |
Source: Unlock MLS #2799901 | ||
| 6/7/2023 | Listing removed | -- |
Source: Unlock MLS #9399745 | ||
| 5/24/2023 | Listed for rent | $3,250+62.9%$1/sqft |
Source: Unlock MLS #9399745 | ||
| 3/23/2021 | Sold | -- |
Source: Agent Provided | ||
| 3/5/2021 | Listed for sale | $499,000+66.4%$166/sqft |
Source: | ||
![[object Object]](https://photos.zillowstatic.com/fp/0e52b8b8ab162fc12d55a34a9b4afb17-p_i.jpg)
