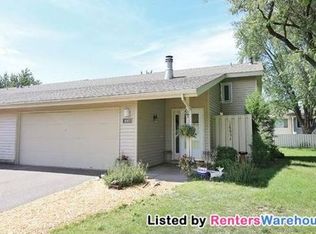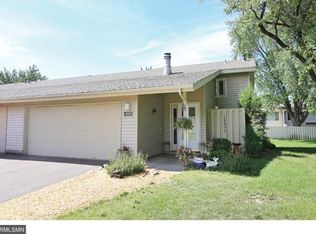Closed
$265,000
1005 Carmel Ct, Shoreview, MN 55126
2beds
1,340sqft
Townhouse Side x Side
Built in 1972
1,742.4 Square Feet Lot
$262,400 Zestimate®
$198/sqft
$2,131 Estimated rent
Home value
$262,400
$239,000 - $289,000
$2,131/mo
Zestimate® history
Loading...
Owner options
Explore your selling options
What's special
Opportunity Knocks! This move-in ready 2 bedroom, 2 bathroom townhome with incredibly low HOA dues is nestled in the heart of the Lake Martha Shoreview community. Sitting just 100 yards from the community playground and located within the award winning Mounds View School District, this is the perfect place to call Home!
Your 1400 sq ft spacious property includes 2 large bedrooms on the upper level, each with its own bathroom. , Primary bedroom includes a private primary 3/4 bathroom plus multiple closets, a 2023 remodeled full bathroom serves the secondary bedroom and guests when entertaining.
Huge flex room off the garage is yours to define (office? workout room? giant mudroom?) lower level offers open concept kitchen w/SS appliances, huge family room leading to your own private backyard oasis. Backyard offers fenced-in privacy with large deck, planting gardens and ample space to enjoy BBQ and games!
Recent updates include:
2024 New Patio Door
2023 Upper Full Bathroom Remode
2023 New Furnace
2021 New Water Heater
2018 New Washing Machine
Located 3 minutes from endless dining/shopping/entertainment options in the heart of Shoreview, and only 2 miles from 35W & I-694!
Don't miss your chance to start living your best life!
(MLS SUPPLEMENTS have Association documents & Old National Bank Grant info for Buyers!)
Zillow last checked: 8 hours ago
Listing updated: June 17, 2025 at 01:06pm
Listed by:
Brandon Kalkwarf 612-964-2096,
Edina Realty, Inc.,
Steve Hoem 612-207-3311
Bought with:
Corissa Sutton
Coldwell Banker Realty
Source: NorthstarMLS as distributed by MLS GRID,MLS#: 6683591
Facts & features
Interior
Bedrooms & bathrooms
- Bedrooms: 2
- Bathrooms: 2
- Full bathrooms: 1
- 3/4 bathrooms: 1
Bedroom 1
- Level: Upper
- Area: 180 Square Feet
- Dimensions: 15x12
Bedroom 2
- Level: Upper
- Area: 126 Square Feet
- Dimensions: 14x9
Deck
- Level: Lower
- Area: 144 Square Feet
- Dimensions: 12x12
Dining room
- Level: Lower
- Area: 99 Square Feet
- Dimensions: 11x9
Kitchen
- Level: Lower
- Area: 90 Square Feet
- Dimensions: 10x9
Living room
- Level: Lower
- Area: 210 Square Feet
- Dimensions: 15x14
Office
- Level: Main
- Area: 140 Square Feet
- Dimensions: 14x10
Heating
- Forced Air
Cooling
- Central Air
Appliances
- Included: Dishwasher, Dryer, Microwave, Range, Refrigerator, Stainless Steel Appliance(s), Washer, Water Softener Owned
Features
- Basement: Finished,Walk-Out Access
- Has fireplace: No
Interior area
- Total structure area: 1,340
- Total interior livable area: 1,340 sqft
- Finished area above ground: 712
- Finished area below ground: 628
Property
Parking
- Total spaces: 1
- Parking features: Attached, Garage Door Opener
- Attached garage spaces: 1
- Has uncovered spaces: Yes
- Details: Garage Dimensions (19x16)
Accessibility
- Accessibility features: None
Features
- Levels: Multi/Split
- Patio & porch: Deck
- Fencing: Full,Privacy,Vinyl,Wood
Lot
- Size: 1,742 sqft
- Dimensions: 56 x 32
- Features: Wooded
Details
- Foundation area: 628
- Parcel number: 143023320179
- Zoning description: Residential-Single Family
Construction
Type & style
- Home type: Townhouse
- Property subtype: Townhouse Side x Side
- Attached to another structure: Yes
Materials
- Vinyl Siding, Block
Condition
- Age of Property: 53
- New construction: No
- Year built: 1972
Utilities & green energy
- Gas: Natural Gas
- Sewer: City Sewer/Connected
- Water: City Water/Connected
Community & neighborhood
Location
- Region: Shoreview
- Subdivision: Lake Martha Add
HOA & financial
HOA
- Has HOA: Yes
- HOA fee: $188 monthly
- Amenities included: Other
- Services included: Hazard Insurance, Lawn Care, Professional Mgmt, Trash, Snow Removal
- Association name: Gaughan Association
- Association phone: 651-464-5700
Price history
| Date | Event | Price |
|---|---|---|
| 6/13/2025 | Sold | $265,000$198/sqft |
Source: | ||
| 4/29/2025 | Pending sale | $265,000$198/sqft |
Source: | ||
| 4/11/2025 | Listed for sale | $265,000+65.6%$198/sqft |
Source: | ||
| 7/25/2017 | Sold | $160,000+6.7%$119/sqft |
Source: | ||
| 7/3/2017 | Listed for sale | $149,900$112/sqft |
Source: North Suburban #4846685 | ||
Public tax history
| Year | Property taxes | Tax assessment |
|---|---|---|
| 2024 | $2,898 +2.7% | $238,700 +8.7% |
| 2023 | $2,822 +11.1% | $219,600 +0.3% |
| 2022 | $2,540 +3.3% | $219,000 +24.7% |
Find assessor info on the county website
Neighborhood: 55126
Nearby schools
GreatSchools rating
- NASnail Lake Kindergarten CenterGrades: KDistance: 1.4 mi
- 8/10Chippewa Middle SchoolGrades: 6-8Distance: 1.1 mi
- 10/10Mounds View Senior High SchoolGrades: 9-12Distance: 2.3 mi
Get a cash offer in 3 minutes
Find out how much your home could sell for in as little as 3 minutes with a no-obligation cash offer.
Estimated market value
$262,400
Get a cash offer in 3 minutes
Find out how much your home could sell for in as little as 3 minutes with a no-obligation cash offer.
Estimated market value
$262,400

