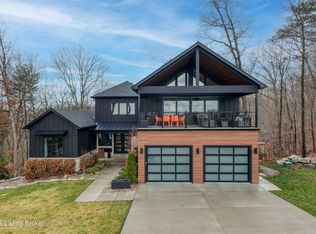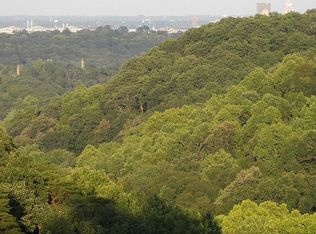WELCOME HOME - Nestled in the hills of Southern Indiana is the small gated community of CANYONLANDS. This gorgeous executive home boasts 4 bedrooms, 3.5 baths - 2 Masters both with heated spas and marble flooring. The spacious kitchen offers granite counters and island. Appliances to stay, including an induction stove. The breathtaking views of the Louisville Skyline and tree canopy surround you! VIEWS FROM EVERY ROOM! The back overlooks woods teaming with wildlife. The front deck overlooks the city and valley below. The finished lower level could be converted to an apartment, or keep it as a man cave. Epoxy flooring in oversized 2 car garage. This energy efficient home has 2 furnaces, 2 A/C units, and 2 GE Geospring Hybrid water heaters. Home inspection and radon testing completed. With owning both sides of the road you will never have to worry about losing your view! Set up a private showing today to see you LITTLE PIECE OF HEAVEN!
This property is off market, which means it's not currently listed for sale or rent on Zillow. This may be different from what's available on other websites or public sources.

