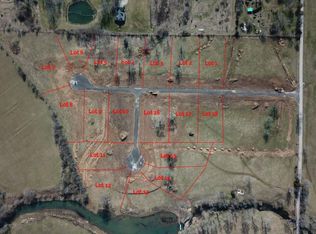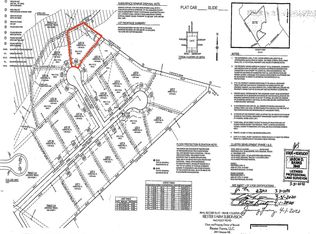Sold for $750,000
$750,000
1005 Cade Ct, Wilmore, KY 40390
3beds
2,456sqft
Single Family Residence
Built in 2022
1 Acres Lot
$768,000 Zestimate®
$305/sqft
$2,948 Estimated rent
Home value
$768,000
Estimated sales range
Not available
$2,948/mo
Zestimate® history
Loading...
Owner options
Explore your selling options
What's special
Truly a rare opportunity, this beautifully crafted ranch sits on a picturesque 1 acre lot, surrounded by peaceful countryside. This 3 bedroom, 2.5-bath home showcases top-tier craftsmanship and high-end upgrades throughout. You step into the expansive foyer and you're greeted by a warm, open layout highlighted by rustic wood beams, a cozy gas fireplace with custom built-ins, and panoramic sliding glass doors that flood the area with natural light. The kitchen is a chef's dream featuring a sleek induction cooktop, microwave drawer, rich leathered granite countertops, and oversized island perfect for entertaining. The split-bedroom design offers privacy for a luxurious primary suite boasting a freestanding tub, tiled walk-in shower, double vanity, and a walk-in closet. Step outside to your screened-in covered patio, the ultimate place to enjoy the tranquil surroundings. Need garage space? This home features a huge 2.5-car side entry garage with over 830 square feet- nearly double the size of a standard garage. With timeless quality, thoughtful design, and a peaceful setting that's still close to conveniences, this home offers a lifestyle that's hard to find and impossible to forget.
Zillow last checked: 8 hours ago
Listing updated: September 24, 2025 at 07:28am
Listed by:
Nicholas Ratliff 859-351-9796,
Real Broker, LLC,
Nick Ratliff Realty Team - Nicholas Ratliff 859-554-2075,
Real Broker, LLC
Bought with:
Greg Edmondson, 181935
RE/MAX Creative Realty
Source: Imagine MLS,MLS#: 25011325
Facts & features
Interior
Bedrooms & bathrooms
- Bedrooms: 3
- Bathrooms: 3
- Full bathrooms: 2
- 1/2 bathrooms: 1
Primary bedroom
- Level: First
Bedroom 1
- Level: First
Bedroom 2
- Level: First
Bathroom 1
- Description: Full Bath
- Level: First
Bathroom 2
- Description: Full Bath
- Level: First
Bathroom 3
- Description: Half Bath
- Level: First
Dining room
- Level: First
Foyer
- Level: First
Kitchen
- Level: First
Living room
- Level: First
Utility room
- Level: First
Heating
- Heat Pump
Cooling
- Heat Pump
Appliances
- Included: Dryer, Dishwasher, Microwave, Refrigerator, Washer, Range
- Laundry: Electric Dryer Hookup, Main Level, Washer Hookup
Features
- Breakfast Bar, Entrance Foyer, Master Downstairs, Walk-In Closet(s), Ceiling Fan(s)
- Flooring: Hardwood, Tile
- Windows: Blinds
- Has basement: No
- Has fireplace: Yes
- Fireplace features: Factory Built, Gas Log, Insert, Living Room, Propane
Interior area
- Total structure area: 2,456
- Total interior livable area: 2,456 sqft
- Finished area above ground: 2,456
- Finished area below ground: 0
Property
Parking
- Total spaces: 2
- Parking features: Garage Door Opener, Garage Faces Side
- Garage spaces: 2
- Has uncovered spaces: Yes
Features
- Levels: One
- Patio & porch: Patio, Porch
- Exterior features: Other
- Fencing: Partial,Wood
- Has view: Yes
- View description: Farm
Lot
- Size: 1 Acres
Details
- Parcel number: 0110000036.16
Construction
Type & style
- Home type: SingleFamily
- Architectural style: Ranch
- Property subtype: Single Family Residence
Materials
- Brick Veneer, Stone
- Foundation: Block
- Roof: Dimensional Style
Condition
- New construction: No
- Year built: 2022
Utilities & green energy
- Sewer: Septic Tank
- Water: Public
- Utilities for property: Electricity Connected, Water Connected, Propane Connected
Community & neighborhood
Location
- Region: Wilmore
- Subdivision: McCauley Ests
HOA & financial
HOA
- HOA fee: $600 annually
- Services included: Maintenance Grounds
Price history
| Date | Event | Price |
|---|---|---|
| 7/21/2025 | Sold | $750,000-3.2%$305/sqft |
Source: | ||
| 6/14/2025 | Pending sale | $775,000$316/sqft |
Source: | ||
| 5/30/2025 | Listed for sale | $775,000-1.3%$316/sqft |
Source: | ||
| 5/24/2025 | Listing removed | $785,000$320/sqft |
Source: | ||
| 11/25/2024 | Listed for sale | $785,000+648.3%$320/sqft |
Source: | ||
Public tax history
| Year | Property taxes | Tax assessment |
|---|---|---|
| 2023 | $1,175 | $604,900 +476.6% |
| 2022 | $1,175 +23% | $104,900 +23.4% |
| 2021 | $955 | $85,000 |
Find assessor info on the county website
Neighborhood: 40390
Nearby schools
GreatSchools rating
- 5/10Wilmore Elementary SchoolGrades: 1-5Distance: 3.5 mi
- 7/10West Jessamine Middle SchoolGrades: 6-8Distance: 3.6 mi
- 6/10West Jessamine High SchoolGrades: 9-12Distance: 3.1 mi
Schools provided by the listing agent
- Elementary: Wilmore
- Middle: West Jessamine Middle School
- High: West Jess HS
Source: Imagine MLS. This data may not be complete. We recommend contacting the local school district to confirm school assignments for this home.

Get pre-qualified for a loan
At Zillow Home Loans, we can pre-qualify you in as little as 5 minutes with no impact to your credit score.An equal housing lender. NMLS #10287.

