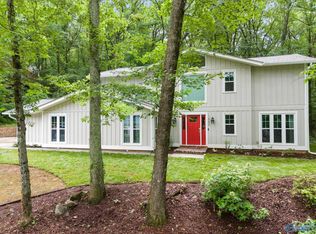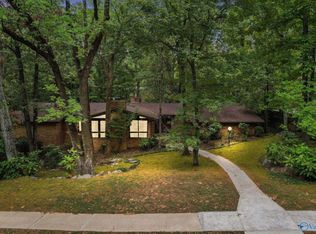Sold for $800,000
$800,000
1005 Brook Ridge Cir SE, Huntsville, AL 35801
4beds
3,300sqft
Single Family Residence
Built in 1977
0.59 Acres Lot
$798,300 Zestimate®
$242/sqft
$3,353 Estimated rent
Home value
$798,300
$718,000 - $886,000
$3,353/mo
Zestimate® history
Loading...
Owner options
Explore your selling options
What's special
NEW PRICE!! TOTALLY RENOVATED 4 BEDROOM ONE LEVEL HOME W/ LARGE LOT ON A PRIVATE, WOODED CUL DE SAC IN JONES VALLEY! This home offers a gourmet kitchen w/ enormous quartz island, SCULLERY w/ quartz countertops, wine cooler, & custom cabinets; open family rm w/cozy fireplace; gorgeous master retreat w/ glamour bath & massive walk in closet; isolated bonus area w/ informal entertaining, bar area w/wine cooler, sink & quartz countertops--also bedroom & bath that could be used for an in-law/teen suite. Private wooded backyard. Fresh paint, new hardwoods or tile, updated fixtures, new countertops...SO MUCH to offer! Must see! Minutes to Randolph, downtown HSV, 1-565, RS Arsenal, shops & more.
Zillow last checked: 8 hours ago
Listing updated: December 18, 2024 at 05:40pm
Listed by:
Sarah Vaughan 256-457-4500,
Legend Realty
Bought with:
Alice Battle, 57062
Legend Realty
Source: ValleyMLS,MLS#: 21871453
Facts & features
Interior
Bedrooms & bathrooms
- Bedrooms: 4
- Bathrooms: 4
- Full bathrooms: 3
- 1/2 bathrooms: 1
Primary bedroom
- Features: Ceiling Fan(s), Recessed Lighting, Smooth Ceiling, Wood Floor, Walk-In Closet(s)
- Level: First
- Area: 225
- Dimensions: 15 x 15
Bedroom 2
- Features: Ceiling Fan(s), Recessed Lighting, Smooth Ceiling, Wood Floor
- Level: First
- Area: 168
- Dimensions: 12 x 14
Bedroom 3
- Features: Smooth Ceiling, Wood Floor
- Level: First
- Area: 120
- Dimensions: 10 x 12
Bedroom 4
- Features: Ceiling Fan(s), Recessed Lighting, Smooth Ceiling, Wood Floor
- Level: First
- Area: 169
- Dimensions: 13 x 13
Primary bathroom
- Features: Double Vanity, Recessed Lighting, Smooth Ceiling, Tile, Quartz
- Level: First
Dining room
- Features: Smooth Ceiling, Wood Floor
- Level: First
- Area: 182
- Dimensions: 13 x 14
Family room
- Features: Fireplace, Recessed Lighting, Sitting Area, Smooth Ceiling, Wood Floor
- Level: First
- Area: 399
- Dimensions: 19 x 21
Kitchen
- Features: Eat-in Kitchen, Kitchen Island, Recessed Lighting, Smooth Ceiling, Wood Floor, Quartz
- Level: First
- Area: 252
- Dimensions: 14 x 18
Office
- Features: Smooth Ceiling, Wood Floor
- Level: First
- Area: 140
- Dimensions: 10 x 14
Bonus room
- Features: Recessed Lighting, Smooth Ceiling, Skylight, Wood Floor, Built-in Features, Utility Sink, Quartz
- Level: First
- Area: 357
- Dimensions: 17 x 21
Laundry room
- Features: Smooth Ceiling, Sol Sur Cntrtop, Tile, Built-in Features
- Level: First
- Area: 72
- Dimensions: 8 x 9
Heating
- Central 1
Cooling
- Central 1
Appliances
- Included: Cooktop, Dishwasher, Disposal, Electric Water Heater, Microwave Drawer, Oven, Range, Refrigerator, Wine Cooler
Features
- Basement: Crawl Space
- Number of fireplaces: 1
- Fireplace features: Gas Log, One
Interior area
- Total interior livable area: 3,300 sqft
Property
Parking
- Parking features: Garage-Two Car, Garage-Attached, Garage Faces Side, Driveway-Concrete, Parking Pad
Features
- Levels: One
- Stories: 1
- Exterior features: Curb/Gutters, Sprinkler Sys
Lot
- Size: 0.59 Acres
- Dimensions: 116 x 268 x 123 x 218
- Residential vegetation: Wooded
Details
- Parcel number: 1803053001096.000
Construction
Type & style
- Home type: SingleFamily
- Architectural style: Ranch
- Property subtype: Single Family Residence
Condition
- New construction: No
- Year built: 1977
Utilities & green energy
- Sewer: Public Sewer
- Water: Public
Community & neighborhood
Community
- Community features: Curbs
Location
- Region: Huntsville
- Subdivision: Hunts Cove
Price history
| Date | Event | Price |
|---|---|---|
| 12/18/2024 | Sold | $800,000-5.8%$242/sqft |
Source: | ||
| 12/10/2024 | Pending sale | $849,000$257/sqft |
Source: | ||
| 11/25/2024 | Contingent | $849,000$257/sqft |
Source: | ||
| 11/6/2024 | Price change | $849,000-3.4%$257/sqft |
Source: | ||
| 10/14/2024 | Price change | $879,000-2%$266/sqft |
Source: | ||
Public tax history
| Year | Property taxes | Tax assessment |
|---|---|---|
| 2025 | $5,206 +127.4% | $89,760 +100% |
| 2024 | $2,289 +4.7% | $44,880 +4.6% |
| 2023 | $2,187 +7.2% | $42,900 +7.1% |
Find assessor info on the county website
Neighborhood: 35801
Nearby schools
GreatSchools rating
- 9/10Jones Valley Elementary SchoolGrades: PK-6Distance: 1.2 mi
- 5/10Huntsville Junior High SchoolGrades: 6-8Distance: 1.6 mi
- 8/10Huntsville High SchoolGrades: 9-12Distance: 1.9 mi
Schools provided by the listing agent
- Elementary: Jones Valley
- Middle: Huntsville
- High: Huntsville
Source: ValleyMLS. This data may not be complete. We recommend contacting the local school district to confirm school assignments for this home.

Get pre-qualified for a loan
At Zillow Home Loans, we can pre-qualify you in as little as 5 minutes with no impact to your credit score.An equal housing lender. NMLS #10287.

