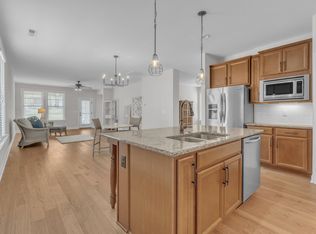Sold for $470,000 on 11/08/23
$470,000
1005 Branwell Dr, Durham, NC 27703
2beds
1,500sqft
Single Family Residence, Residential
Built in 2015
5,662.8 Square Feet Lot
$461,600 Zestimate®
$313/sqft
$2,082 Estimated rent
Home value
$461,600
$439,000 - $485,000
$2,082/mo
Zestimate® history
Loading...
Owner options
Explore your selling options
What's special
Immaculate Updated Ranch!! WOW What An Artfully Completely Updated Modern Kitchen. New 2023 Custom Shaker White/Navy Blue Cabinets, Glass Fronts On Upper Cabinets, Island, Roll Out Trays, Deep Drawers, Under Counter Lighting, Range Hood, Walk In Pantry And Absolutely Beautiful Quartz. All New 2023 Appliances LG Refrigerator, LG Convection Oven, LG Dishwasher And LG Microwave. New 2023 FlooringThroughout Home Rigid Vinyl Plank. Kitchen Is Open To Spacious DR and LR. ALL New Paint Throughout Home. The Sunroom Is Bright And Leads To Oversized Patio With Retractable Awning. Master Bedroom Suite Has Double Sinks, Walk In Shower And Huge Walk In Closet Complete With Organizer System. Creekside Offers The Best Resort-Style, Amenity Rich Lifestyle With Heated Pool, Tennis, Pickle Ball, Gym and Social Events At The Club House. Backyard Leads To Walking Trail.
Zillow last checked: 8 hours ago
Listing updated: October 27, 2025 at 11:34pm
Listed by:
Sherri Smith 919-616-1100,
Wieland Properties, Inc.
Bought with:
John Hawkins, 86964
Long & Foster Real Estate INC/Stonehenge
Source: Doorify MLS,MLS#: 2531514
Facts & features
Interior
Bedrooms & bathrooms
- Bedrooms: 2
- Bathrooms: 2
- Full bathrooms: 2
Heating
- Forced Air, Natural Gas
Cooling
- Has cooling: Yes
Appliances
- Included: Convection Oven, Dishwasher, Electric Range, Gas Water Heater, Microwave, Plumbed For Ice Maker, Range Hood, Refrigerator
- Laundry: Laundry Room, Main Level
Features
- Ceiling Fan(s), Entrance Foyer, High Ceilings, Pantry, Master Downstairs, Quartz Counters, Shower Only, Smooth Ceilings, Walk-In Closet(s), Walk-In Shower
- Flooring: Vinyl
- Has fireplace: No
Interior area
- Total structure area: 1,500
- Total interior livable area: 1,500 sqft
- Finished area above ground: 1,500
- Finished area below ground: 0
Property
Parking
- Total spaces: 2
- Parking features: Garage
- Garage spaces: 2
Accessibility
- Accessibility features: Accessible Washer/Dryer
Features
- Levels: One
- Stories: 1
- Patio & porch: Patio, Porch
- Exterior features: Rain Gutters, Tennis Court(s)
- Pool features: Community
- Has view: Yes
Lot
- Size: 5,662 sqft
- Features: Landscaped
Details
- Parcel number: 217653
Construction
Type & style
- Home type: SingleFamily
- Architectural style: Ranch
- Property subtype: Single Family Residence, Residential
Materials
- Fiber Cement
- Foundation: Slab
Condition
- New construction: No
- Year built: 2015
Utilities & green energy
- Sewer: Public Sewer
- Water: Public
- Utilities for property: Cable Available
Community & neighborhood
Community
- Community features: Pool
Location
- Region: Durham
- Subdivision: Creekside at Bethpage
HOA & financial
HOA
- Has HOA: Yes
- HOA fee: $245 monthly
- Amenities included: Clubhouse, Pool, Tennis Court(s), Trail(s)
- Services included: Maintenance Grounds
Price history
| Date | Event | Price |
|---|---|---|
| 2/19/2024 | Listing removed | -- |
Source: Zillow Rentals | ||
| 1/26/2024 | Listed for rent | $2,450$2/sqft |
Source: | ||
| 12/9/2023 | Listing removed | -- |
Source: Doorify MLS #2543104 | ||
| 12/6/2023 | Listed for rent | $2,450$2/sqft |
Source: Doorify MLS #2543104 | ||
| 11/8/2023 | Sold | $470,000-8.7%$313/sqft |
Source: | ||
Public tax history
| Year | Property taxes | Tax assessment |
|---|---|---|
| 2025 | $4,428 +11.8% | $446,685 +57.4% |
| 2024 | $3,959 +6.5% | $283,810 |
| 2023 | $3,718 +2.3% | $283,810 |
Find assessor info on the county website
Neighborhood: 27703
Nearby schools
GreatSchools rating
- 4/10Bethesda ElementaryGrades: PK-5Distance: 3 mi
- 2/10Lowe's Grove MiddleGrades: 6-8Distance: 3.6 mi
- 2/10Hillside HighGrades: 9-12Distance: 5.7 mi
Schools provided by the listing agent
- Elementary: Durham - Bethesda
- Middle: Durham - Lowes Grove
- High: Durham - Hillside
Source: Doorify MLS. This data may not be complete. We recommend contacting the local school district to confirm school assignments for this home.
Get a cash offer in 3 minutes
Find out how much your home could sell for in as little as 3 minutes with a no-obligation cash offer.
Estimated market value
$461,600
Get a cash offer in 3 minutes
Find out how much your home could sell for in as little as 3 minutes with a no-obligation cash offer.
Estimated market value
$461,600
