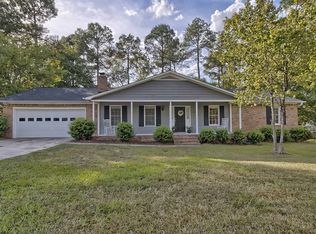This Country Style home has charm and character! Upon entering from the large front porch, you will see all the space this home has to offer. Formal dining room is perfect for family gatherings. Eat-In kitchen features real wood cabinetry and opens into the great room featuring a wood burning fireplace, exposed beams and plenty of space for peaceful living! Walk out onto your newly renovated LARGE back deck and spacious, fenced backyard, perfect for peaceful enjoyment and entertaining! The Master has a private bath, walk-in shower, and walk-in closet. BONUS: Newly finished room over the garage can easily be converted into a 4th bedroom, playroom or office! BONUS: Room over garage has a "Secret Hideout" perfect for kids imagination. Make this Custom Home Yours TODAY!
This property is off market, which means it's not currently listed for sale or rent on Zillow. This may be different from what's available on other websites or public sources.
