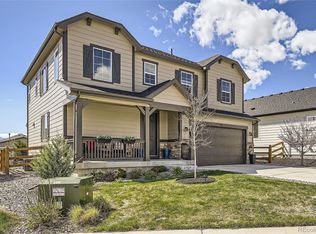This Lapis plan will suffice all your needs with several upgrades. The open layout of the main floor impresses you with a large study at the front of the house, along with a convenient powder room. The back of the home opens into the great and dining rooms, which overlook the well-appointed kitchen that offers an eat-in center island, granite countertops, upgraded cabinets with several pull out shelves and French molding, and walk-in pantry. From there you look out a large double sliding glass doors to a covered patio and 2 extend stamped concrete patios on either side at the back of the home which adds additional space (671sqft) to entertain or relax. Plenty of room for children and pets to play with a fully landscaped front and fenced back yard with 2 gates for access. Retreat upstairs to find the owner's suite that boats a private bath with granite countertops, double sinks, a large walk-in shower, and a water closet from there you walk into a spacious walk-in closet. You will also enjoy an additional 3 bedrooms, 2 with walk-in closets, and a shared bath with a double sink. There is also a spacious laundry room. Need space for storage there is plenty with the fully finished area under the stairs with access to the crawl space, which is conveniently 6’+ deep so no crawling on your hand and knees. If you need more storage space the 3 car garage helps with its 630 sqft.
This property is off market, which means it's not currently listed for sale or rent on Zillow. This may be different from what's available on other websites or public sources.
