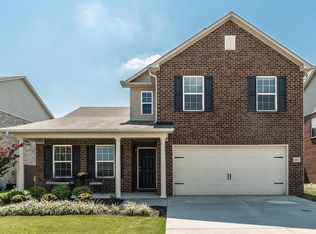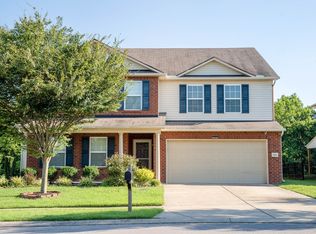Closed
$560,000
1005 Benwick Rd, Hendersonville, TN 37075
4beds
3,136sqft
Single Family Residence, Residential
Built in 2013
9,147.6 Square Feet Lot
$581,200 Zestimate®
$179/sqft
$3,086 Estimated rent
Home value
$581,200
$552,000 - $610,000
$3,086/mo
Zestimate® history
Loading...
Owner options
Explore your selling options
What's special
Zoned for the new Liberty Creek schools! This home features upgraded flooring throughout the first floor, formal dining room, bonus room, wood burning fireplace, large master suite with oversized walk-in closet, shower with separate garden tub and double vanities. Covered back patio with a large flat yard, & new privacy fence. Enjoy numerous neighborhood amenities including large community pool and access the public greenway.
Zillow last checked: 8 hours ago
Listing updated: May 26, 2023 at 05:19am
Listing Provided by:
Rhonda Harris 615-424-7246,
Reliant Realty ERA Powered
Bought with:
Terry D Atkinson, 258133
Benchmark Realty, LLC
Source: RealTracs MLS as distributed by MLS GRID,MLS#: 2501798
Facts & features
Interior
Bedrooms & bathrooms
- Bedrooms: 4
- Bathrooms: 3
- Full bathrooms: 3
- Main level bedrooms: 1
Bedroom 1
- Area: 255 Square Feet
- Dimensions: 17x15
Bedroom 2
- Features: Walk-In Closet(s)
- Level: Walk-In Closet(s)
- Area: 300 Square Feet
- Dimensions: 15x20
Bedroom 3
- Features: Walk-In Closet(s)
- Level: Walk-In Closet(s)
- Area: 154 Square Feet
- Dimensions: 14x11
Bedroom 4
- Features: Walk-In Closet(s)
- Level: Walk-In Closet(s)
- Area: 260 Square Feet
- Dimensions: 20x13
Bonus room
- Features: Second Floor
- Level: Second Floor
- Area: 253 Square Feet
- Dimensions: 23x11
Dining room
- Features: Formal
- Level: Formal
- Area: 168 Square Feet
- Dimensions: 14x12
Kitchen
- Features: Pantry
- Level: Pantry
- Area: 195 Square Feet
- Dimensions: 15x13
Living room
- Area: 270 Square Feet
- Dimensions: 18x15
Heating
- Central
Cooling
- Central Air
Appliances
- Included: Electric Oven, Electric Range
Features
- Flooring: Carpet
- Basement: Slab
- Has fireplace: No
- Fireplace features: Living Room
Interior area
- Total structure area: 3,136
- Total interior livable area: 3,136 sqft
- Finished area above ground: 3,136
Property
Parking
- Total spaces: 2
- Parking features: Garage Faces Front
- Attached garage spaces: 2
Features
- Levels: Two
- Stories: 2
- Patio & porch: Patio, Covered, Porch
- Pool features: Association
- Fencing: Privacy
Lot
- Size: 9,147 sqft
- Dimensions: 57 x 161
- Features: Level
Details
- Parcel number: 124I D 02900 000
- Special conditions: Owner Agent
Construction
Type & style
- Home type: SingleFamily
- Property subtype: Single Family Residence, Residential
Materials
- Brick, Vinyl Siding
Condition
- New construction: No
- Year built: 2013
Utilities & green energy
- Sewer: Public Sewer
- Water: Public
- Utilities for property: Water Available
Community & neighborhood
Location
- Region: Hendersonville
- Subdivision: Creekside At Station Camp
HOA & financial
HOA
- Has HOA: Yes
- HOA fee: $55 monthly
- Amenities included: Pool
Price history
| Date | Event | Price |
|---|---|---|
| 5/25/2023 | Sold | $560,000-3.4%$179/sqft |
Source: | ||
| 5/2/2023 | Pending sale | $579,500$185/sqft |
Source: | ||
| 4/27/2023 | Price change | $579,500-3.4%$185/sqft |
Source: | ||
| 3/25/2023 | Listed for sale | $599,900+73.9%$191/sqft |
Source: | ||
| 9/23/2020 | Listing removed | $2,500$1/sqft |
Source: Reliant Realty ERA Powered #2186283 Report a problem | ||
Public tax history
| Year | Property taxes | Tax assessment |
|---|---|---|
| 2024 | $2,125 +3.2% | $149,525 +63.6% |
| 2023 | $2,058 -0.4% | $91,400 -75% |
| 2022 | $2,067 0% | $365,600 |
Find assessor info on the county website
Neighborhood: 37075
Nearby schools
GreatSchools rating
- 9/10Liberty Creek ElementaryGrades: K-5Distance: 1.7 mi
- 7/10Liberty Creek Middle SchoolGrades: 6-8Distance: 1.7 mi
- 7/10Liberty Creek High SchoolGrades: 9-12Distance: 1.6 mi
Schools provided by the listing agent
- Elementary: Liberty Creek Elementary
- Middle: Liberty Creek Middle School
- High: Liberty Creek High School
Source: RealTracs MLS as distributed by MLS GRID. This data may not be complete. We recommend contacting the local school district to confirm school assignments for this home.
Get a cash offer in 3 minutes
Find out how much your home could sell for in as little as 3 minutes with a no-obligation cash offer.
Estimated market value
$581,200

