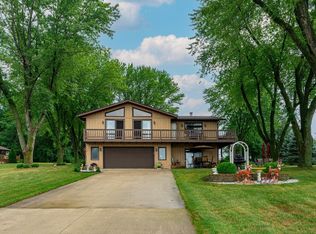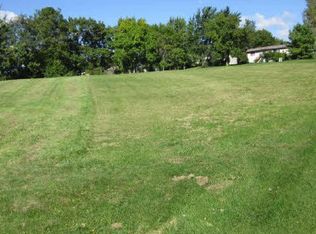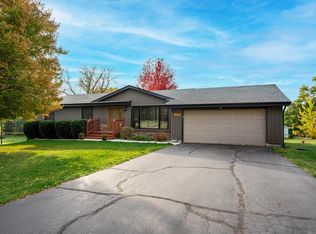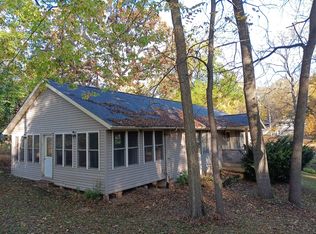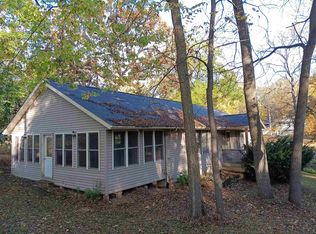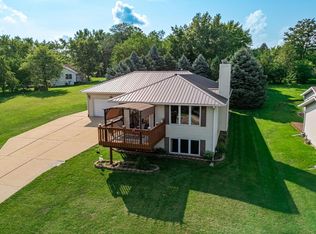Comfortable size living spaces in a Dakota Schools ranch home in Lake Summerset. The back and right side yard is adjacent to West Park and gives terrific privacy. Nice sightlines down the drive into Autumn Ct. Front and back decks. 2nd kitchen in the walkout level. Main floor laundry. Oversized 629 sq ft garage. Large family room space and third bath in lower level. Generous master bedroom with walk in closet and en-suite bath with separate soaker tub and shower. Eat in kitchen. Living room with vaulted ceilings and glass doored Majestic wood burning fireplace. ( no blower). Main floor kitchen has pellet stove. Lower level family room has LP gas fueled free standing fire box. Sliders off the living room to the private back deck. Easy access to west gate and marina. TAXES ARE ESTIMATED DUE TO SERVER DOWN AT STEPHENSON COUNTY 9-5-2025
For sale
Price cut: $15K (10/27)
$240,000
1005 Autumn Ct, Davis, IL 61019
3beds
2,600sqft
Est.:
Single Family Residence
Built in 1990
0.67 Acres Lot
$233,800 Zestimate®
$92/sqft
$92/mo HOA
What's special
En-suite bathAdjacent to west parkEat in kitchenMain floor laundryTerrific privacyFront and back decksPrivate back deck
- 95 days |
- 383 |
- 22 |
Zillow last checked: 8 hours ago
Listing updated: October 27, 2025 at 02:49pm
Listed by:
Don Morgan 815-262-8952,
Morgan Realty, Inc.
Source: NorthWest Illinois Alliance of REALTORS®,MLS#: 202505450
Tour with a local agent
Facts & features
Interior
Bedrooms & bathrooms
- Bedrooms: 3
- Bathrooms: 3
- Full bathrooms: 3
- Main level bathrooms: 2
- Main level bedrooms: 3
Primary bedroom
- Level: Main
- Area: 400.15
- Dimensions: 15.1 x 26.5
Bedroom 2
- Level: Main
- Area: 140.4
- Dimensions: 13 x 10.8
Bedroom 3
- Level: Main
- Area: 133.9
- Dimensions: 13 x 10.3
Dining room
- Level: Main
- Area: 142.48
- Dimensions: 13.7 x 10.4
Family room
- Level: Main
- Area: 243
- Dimensions: 18 x 13.5
Kitchen
- Level: Main
- Area: 201.6
- Dimensions: 16 x 12.6
Living room
- Level: Main
- Area: 192.78
- Dimensions: 15.3 x 12.6
Heating
- Forced Air, Baseboard, Electric, Propane
Cooling
- Central Air
Appliances
- Included: Disposal, Dishwasher, Microwave, Refrigerator, Stove/Cooktop, LP Gas Tank, Electric Water Heater
- Laundry: Main Level
Features
- L.L. Finished Space, Ceiling-Vaults/Cathedral, Second Kitchen, Walk-In Closet(s)
- Windows: Window Treatments
- Basement: Basement Entrance,Full,Finished,Partial Exposure
- Has fireplace: Yes
- Fireplace features: Wood Burning
Interior area
- Total structure area: 2,600
- Total interior livable area: 2,600 sqft
- Finished area above ground: 2,600
- Finished area below ground: 0
Video & virtual tour
Property
Parking
- Total spaces: 2.5
- Parking features: Asphalt, Attached, Underground
- Garage spaces: 2.5
Features
- Patio & porch: Deck
Lot
- Size: 0.67 Acres
- Features: County Taxes, Full Exposure, Wooded
Details
- Parcel number: 151001202022
Construction
Type & style
- Home type: SingleFamily
- Architectural style: Ranch
- Property subtype: Single Family Residence
Materials
- Vinyl
- Roof: Shingle
Condition
- Year built: 1990
Utilities & green energy
- Electric: Circuit Breakers
- Sewer: City/Community
- Water: City/Community
Community & HOA
Community
- Features: Gated
- Subdivision: IL
HOA
- Has HOA: Yes
- Services included: Pool Access, Water Access, Clubhouse
- HOA fee: $1,099 annually
Location
- Region: Davis
Financial & listing details
- Price per square foot: $92/sqft
- Tax assessed value: $221,502
- Annual tax amount: $4,350
- Price range: $240K - $240K
- Date on market: 9/5/2025
- Cumulative days on market: 96 days
- Ownership: Fee Simple
Estimated market value
$233,800
$222,000 - $245,000
$2,372/mo
Price history
Price history
| Date | Event | Price |
|---|---|---|
| 10/27/2025 | Price change | $240,000-5.9%$92/sqft |
Source: | ||
| 9/5/2025 | Listed for sale | $255,000+30.8%$98/sqft |
Source: | ||
| 4/6/2023 | Sold | $195,000-2.5%$75/sqft |
Source: | ||
| 3/5/2023 | Pending sale | $199,900$77/sqft |
Source: | ||
| 12/27/2022 | Listed for sale | $199,900$77/sqft |
Source: | ||
Public tax history
Public tax history
| Year | Property taxes | Tax assessment |
|---|---|---|
| 2024 | $5,061 +7.5% | $73,834 +18.9% |
| 2023 | $4,710 +25.4% | $62,087 +27.3% |
| 2022 | $3,756 +9.5% | $48,760 +9.4% |
Find assessor info on the county website
BuyAbility℠ payment
Est. payment
$1,857/mo
Principal & interest
$1189
Property taxes
$492
Other costs
$176
Climate risks
Neighborhood: 61019
Nearby schools
GreatSchools rating
- 3/10Dakota Elementary SchoolGrades: PK-6Distance: 8 mi
- 5/10Dakota Jr Sr High SchoolGrades: 7-12Distance: 8 mi
Schools provided by the listing agent
- Elementary: Dakota 201
- Middle: Dakota 201
- High: Dakota 201
- District: Dakota 201
Source: NorthWest Illinois Alliance of REALTORS®. This data may not be complete. We recommend contacting the local school district to confirm school assignments for this home.
- Loading
- Loading
