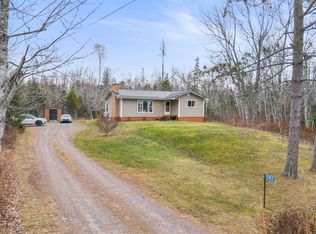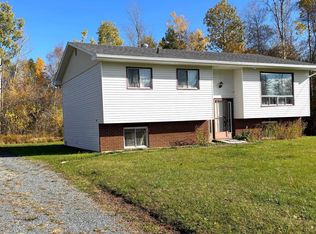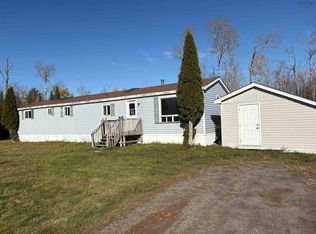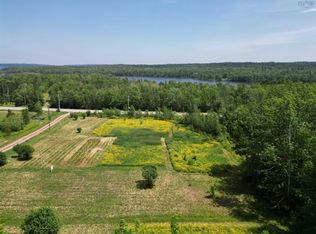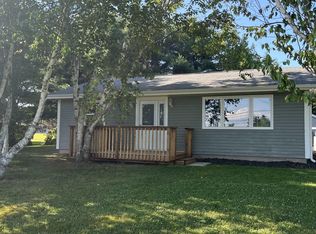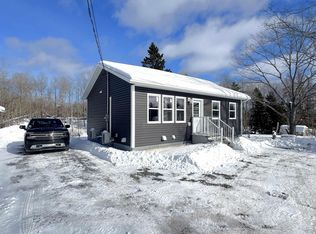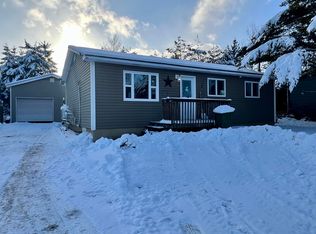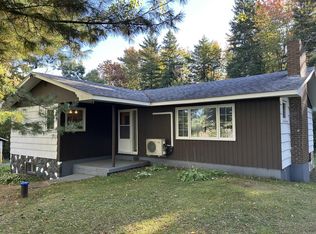1005 Alma Rd, Pictou, NS B0K 2A0
What's special
- 6 days |
- 119 |
- 4 |
Zillow last checked: 8 hours ago
Listing updated: January 25, 2026 at 04:53pm
Giovanna Ferrara,
Viewpoint Realty Services Inc. (Pictou) Brokerage
Facts & features
Interior
Bedrooms & bathrooms
- Bedrooms: 3
- Bathrooms: 1
- Full bathrooms: 1
- Main level bathrooms: 1
- Main level bedrooms: 3
Bedroom
- Level: Main
- Area: 108
- Dimensions: 12 x 9
Bedroom 1
- Level: Main
- Area: 93.5
- Dimensions: 8.5 x 11
Bedroom 2
- Level: Main
- Area: 132
- Dimensions: 12 x 11
Bathroom
- Level: Main
- Length: 8.5
Dining room
- Level: Main
- Area: 96
- Dimensions: 8 x 12
Kitchen
- Level: Main
- Area: 116.45
- Dimensions: 8.5 x 13.7
Living room
- Level: Main
- Area: 240
- Dimensions: 12 x 20
Office
- Level: Basement
- Area: 83.6
- Dimensions: 7.6 x 11
Heating
- Forced Air, Furnace
Appliances
- Included: Electric Range, Dishwasher, Refrigerator
Features
- See Remarks, High Speed Internet, Master Downstairs
- Flooring: Laminate, Tile
- Basement: Full,Partially Finished
- Has fireplace: Yes
- Fireplace features: Wood Burning Stove
Interior area
- Total structure area: 1,008
- Total interior livable area: 1,008 sqft
- Finished area above ground: 1,008
Video & virtual tour
Property
Parking
- Parking features: No Driveway/Parking
- Details: Parking Details(Large Parking Area)
Features
- Patio & porch: Deck
Lot
- Size: 0.51 Acres
- Features: Cleared, 0.5 to 0.99 Acres
Details
- Additional structures: Shed(s)
- Parcel number: 01045129
- Zoning: Res
- Other equipment: No Rental Equipment
Construction
Type & style
- Home type: SingleFamily
- Architectural style: Bungalow
- Property subtype: Single Family Residence
Materials
- Other
- Roof: Asphalt
Condition
- New construction: No
- Year built: 1976
Utilities & green energy
- Gas: Oil
- Sewer: Septic Tank
- Water: Well
- Utilities for property: Cable Connected, Electricity Connected, Phone Connected
Community & HOA
Community
- Features: School Bus Service
Location
- Region: Pictou
Financial & listing details
- Price per square foot: C$273/sqft
- Price range: C$275K - C$275K
- Date on market: 1/26/2026
- Inclusions: Fridge, Stove, Dishwasher
- Ownership: Freehold
- Electric utility on property: Yes
(902) 928-8877
By pressing Contact Agent, you agree that the real estate professional identified above may call/text you about your search, which may involve use of automated means and pre-recorded/artificial voices. You don't need to consent as a condition of buying any property, goods, or services. Message/data rates may apply. You also agree to our Terms of Use. Zillow does not endorse any real estate professionals. We may share information about your recent and future site activity with your agent to help them understand what you're looking for in a home.
Price history
Price history
| Date | Event | Price |
|---|---|---|
| 1/26/2026 | Listed for sale | C$275,000C$273/sqft |
Source: | ||
Public tax history
Public tax history
Tax history is unavailable.Climate risks
Neighborhood: B0K
Nearby schools
GreatSchools rating
No schools nearby
We couldn't find any schools near this home.
Schools provided by the listing agent
- Elementary: West Pictou Consolidated School
- Middle: West Pictou Consolidated School
- High: Northumberland Regional High School
Source: NSAR. This data may not be complete. We recommend contacting the local school district to confirm school assignments for this home.
- Loading
