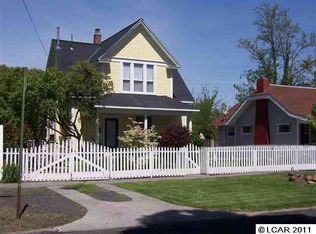Single level living with easy care, fenced yard. Carport and double garage along with ample off-street parking. Covered porch to enjoy the lovely shaded and landscaped yard. Covered patio area behind garage. Newer hot water tank. Some newer vinyl windows. Room coming in from the carport has some existing plumbing. Tall ceilings offer a spacious, open feel. Being sold 'as-is' along with plenty of potential. Could be a 3 bedroom home.
This property is off market, which means it's not currently listed for sale or rent on Zillow. This may be different from what's available on other websites or public sources.

