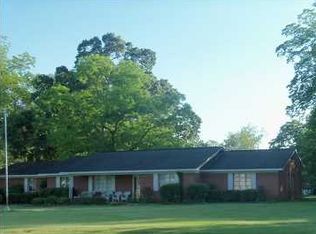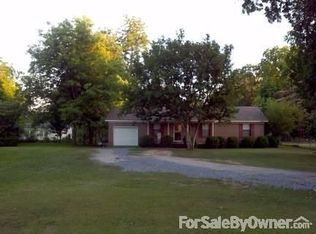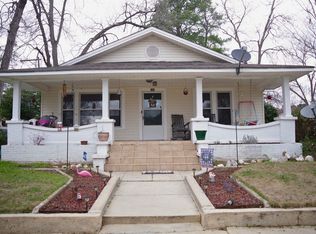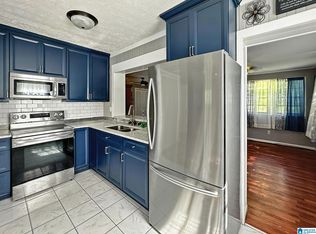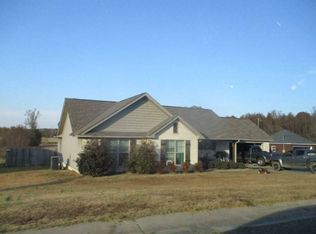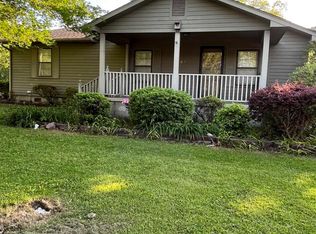Don't miss this incredible opportunity to own a charming all-brick 3 bedroom, 2 bath home in the heart of Clanton! Priced at only 199,900 this home offers the perfect blend of style, function, and affordability. Step inside and enjoy the open-concept layout, where the living room flows seamlessly into the dining area and kitchen  perfect for entertaining or keeping an eye on the family. The sunroom offers a bright and relaxing space to enjoy your morning coffee or unwind at the end of the day. The spacious master suite features a luxurious soaking tub, a separate shower, and ample space to create your personal retreat. Outside, the fenced backyard is ideal for pets, play, or gardening  and it’s ready for your summer gatherings. Just think you get all this, and it is conveniently located near schools, shopping, and I-65.
For sale
$174,900
1005 4th Ave N, Clanton, AL 35045
3beds
1,671sqft
Est.:
Other
Built in 1936
-- sqft lot
$-- Zestimate®
$105/sqft
$-- HOA
What's special
- 240 days |
- 308 |
- 18 |
Zillow last checked: 8 hours ago
Listed by:
Chris Gray,
EXIT ROYAL REALTY
Source: EXIT Realty broker feed,MLS#: 21421194
Tour with a local agent
Facts & features
Interior
Bedrooms & bathrooms
- Bedrooms: 3
- Bathrooms: 2
- Full bathrooms: 2
Heating
- Other
Cooling
- Central Air
Features
- Basement:
- Has fireplace: No
Interior area
- Total structure area: 1,671
- Total interior livable area: 1,671 sqft
Video & virtual tour
Property
Details
- Parcel number: 1107354009003001
Construction
Type & style
- Home type: SingleFamily
- Property subtype: Other
Condition
- Year built: 1936
Community & HOA
Location
- Region: Clanton
Financial & listing details
- Price per square foot: $105/sqft
- Tax assessed value: $137,800
- Annual tax amount: $521
- Date on market: 6/6/2025
- Lease term: Contact For Details
Estimated market value
Not available
Estimated sales range
Not available
$1,331/mo
Price history
Price history
| Date | Event | Price |
|---|---|---|
| 1/26/2026 | Listed for sale | $174,900$105/sqft |
Source: | ||
| 1/8/2026 | Contingent | $174,900$105/sqft |
Source: | ||
| 10/14/2025 | Price change | $174,900-7.9%$105/sqft |
Source: | ||
| 7/17/2025 | Price change | $189,900-5%$114/sqft |
Source: | ||
| 6/6/2025 | Listed for sale | $199,900+166.5%$120/sqft |
Source: | ||
Public tax history
Public tax history
| Year | Property taxes | Tax assessment |
|---|---|---|
| 2024 | $521 +3.7% | $13,780 +3.3% |
| 2023 | $503 +30.8% | $13,340 +26.8% |
| 2022 | $384 +8% | $10,520 +7% |
Find assessor info on the county website
BuyAbility℠ payment
Est. payment
$789/mo
Principal & interest
$678
Home insurance
$61
Property taxes
$50
Climate risks
Neighborhood: 35045
Nearby schools
GreatSchools rating
- 8/10Clanton Elementary SchoolGrades: PK-3Distance: 1.6 mi
- 8/10Clanton Middle SchoolGrades: 7-8Distance: 1.8 mi
- 4/10Chilton Co High SchoolGrades: 9-12Distance: 1.8 mi
- Loading
- Loading
