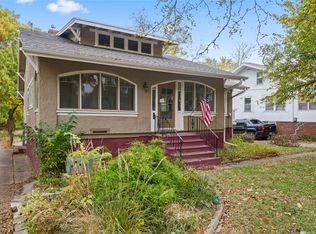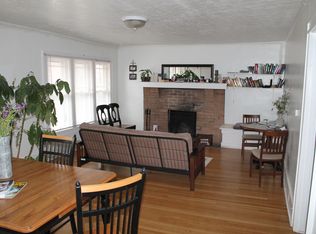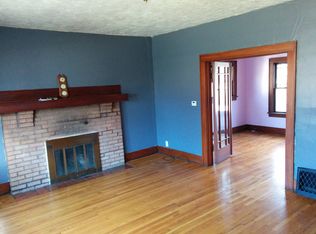Sold for $330,000 on 03/01/24
$330,000
1005 42nd St, Des Moines, IA 50311
4beds
1,710sqft
Single Family Residence, Residential
Built in 1938
0.32 Acres Lot
$345,800 Zestimate®
$193/sqft
$2,107 Estimated rent
Home value
$345,800
$329,000 - $363,000
$2,107/mo
Zestimate® history
Loading...
Owner options
Explore your selling options
What's special
Beautifully maintained 2 story brick home with TONS of character conveniently located just off I-235 between Beaverdale, Ingersoll Park and Drake University . From the moment you walk inside, you will fall in love with this charming home and all it has to offer. The main level features a spacious living area with lots of natural lighting, cozy fireplace, spacious kitchen and dining area with sliding glass door to backyard. You'll also find a main floor bedroom with attached ¾ bathroom. The large upper level offers 3 good sized bedrooms, a recently revamped full bathroom, large cedar lined closet and built in linen closet. The lower level is partially finished with a family room with a 2nd fireplace, lots of storage, plus an additional ½ bath. Freshly painted throughout, new roof in 2023, water heater installed in 2022, Nest thermostat, hardwired doorbell camera and newer Samsung washer and dryer are included. The backyard boosts a 3 car detached garage and large fenced in yard - enough room for kids and pets to roam and play. To wrap it all up, this home is located close to shopping, restaurants & schools and includes a DART stop nearby. Call your favorite realtor today to schedule your own personal showing!
Zillow last checked: 8 hours ago
Listing updated: March 01, 2024 at 02:03pm
Listed by:
InSun Colerick 515-432-8872,
Heartland Realty
Bought with:
Member Non
CENTRAL IOWA BOARD OF REALTORS
Source: CIBR,MLS#: 63730
Facts & features
Interior
Bedrooms & bathrooms
- Bedrooms: 4
- Bathrooms: 2
- Full bathrooms: 1
- 1/2 bathrooms: 1
Primary bedroom
- Level: Main
Bedroom
- Level: Upper
Bedroom 2
- Level: Upper
Bedroom 3
- Level: Upper
Primary bathroom
- Level: Main
Full bathroom
- Level: Upper
Half bathroom
- Level: Basement
Dining room
- Level: Main
Kitchen
- Level: Main
Laundry
- Level: Basement
Living room
- Level: Main
Utility room
- Level: Basement
Heating
- Forced Air, Natural Gas
Appliances
- Included: Dishwasher, Dryer, Range, Refrigerator, Washer
Features
- Ceiling Fan(s)
- Flooring: Hardwood, Carpet
- Basement: Full
- Number of fireplaces: 2
- Fireplace features: Gas, Two
Interior area
- Total structure area: 1,710
- Total interior livable area: 1,710 sqft
- Finished area above ground: 981
- Finished area below ground: 200
Property
Parking
- Parking features: Garage
- Has garage: Yes
Features
- Fencing: Fenced
Lot
- Size: 0.32 Acres
Details
- Parcel number: 782406108009
- Zoning: Res
- Special conditions: Standard
Construction
Type & style
- Home type: SingleFamily
- Property subtype: Single Family Residence, Residential
Materials
- Brick
- Foundation: Block
Condition
- Year built: 1938
Utilities & green energy
- Sewer: Public Sewer
Community & neighborhood
Location
- Region: Des Moines
Price history
| Date | Event | Price |
|---|---|---|
| 3/1/2024 | Sold | $330,000+0.2%$193/sqft |
Source: | ||
| 1/13/2024 | Pending sale | $329,500$193/sqft |
Source: | ||
| 1/2/2024 | Listed for sale | $329,500$193/sqft |
Source: | ||
| 1/2/2024 | Pending sale | $329,500$193/sqft |
Source: | ||
| 12/29/2023 | Listed for sale | $329,500+38.4%$193/sqft |
Source: | ||
Public tax history
| Year | Property taxes | Tax assessment |
|---|---|---|
| 2024 | $5,850 -2% | $297,400 |
| 2023 | $5,968 +0.8% | $297,400 +17.5% |
| 2022 | $5,922 +7.9% | $253,200 |
Find assessor info on the county website
Neighborhood: Drake
Nearby schools
GreatSchools rating
- 5/10Hubbell Elementary SchoolGrades: K-5Distance: 0.2 mi
- 3/10Callanan Middle SchoolGrades: 6-8Distance: 0.9 mi
- 4/10Roosevelt High SchoolGrades: 9-12Distance: 0.3 mi

Get pre-qualified for a loan
At Zillow Home Loans, we can pre-qualify you in as little as 5 minutes with no impact to your credit score.An equal housing lender. NMLS #10287.
Sell for more on Zillow
Get a free Zillow Showcase℠ listing and you could sell for .
$345,800
2% more+ $6,916
With Zillow Showcase(estimated)
$352,716

