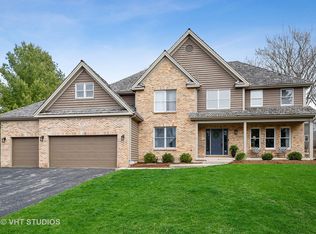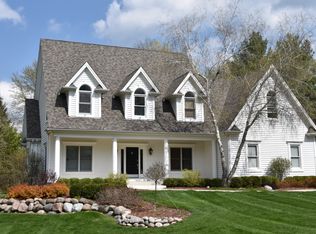Welcome to this wonderfully cared for 5 Bedroom beauty set on just over 1.1 acres! Stately covered front porch greets you as you enter into the magnificent slate foyer with winding staircase. Fantastic layout with space for every occasion: Living Room & Dining Room for formal events as well as a more casual newer Kitchen with Corian counters, walk-in pantry & spacious eating area. Family Room boasts cozy fireplace to warm up around on chilly evenings. Enormous 1st floor laundry/mud room. Luxurious Master Suite with sitting area & private bath with double sinks & separate shower. Finished basement for even more space! Newer mechanicals including HE furnaces, A/C units plus plantation shutters, hardwood flooring thruout, brick patio, deck & more! Enjoy warmer months relaxing on your side patio or deck surrounded by majestic pine trees & serene landscaping. Don't miss this opportunity to own your own personal retreat! Taxes have just been reduced nearly $2,000/year!
This property is off market, which means it's not currently listed for sale or rent on Zillow. This may be different from what's available on other websites or public sources.

