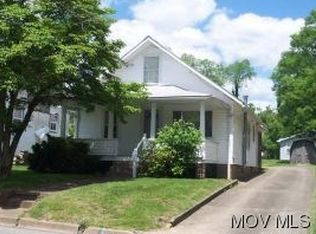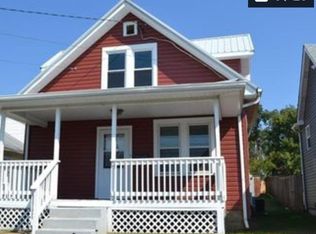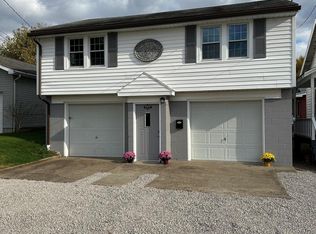Sold for $230,000 on 10/06/25
$230,000
1005 28th St, Vienna, WV 26105
3beds
1,962sqft
Single Family Residence
Built in 1900
6,159.38 Square Feet Lot
$233,200 Zestimate®
$117/sqft
$1,406 Estimated rent
Home value
$233,200
Estimated sales range
Not available
$1,406/mo
Zestimate® history
Loading...
Owner options
Explore your selling options
What's special
Beautifully updated 3 bed, 2 bath home offering 1,962 total finished ft². Gutted & remodeled to studs in 2017 & continually improved since, home is turn-key, blending style, comfort & functionality. Kitchen features like-new stainless steel appliances, refrigerator installed 2024, farmhouse sink, garbage disposal, glass backsplash, & tile flooring. Kitchen can lights with adjustable temperature settings add the perfect touch of ambiance. Both full bathrooms are beautifully done with tile flooring & modern finishes. Wall-to-wall carpet flooring flows throughout the home, tying each space together beautifully. 1,720 ft² upstairs & additional 242 ft² in partially finished basement. Home features gas heat, central A/C & two separate HVAC units, upstairs furnace new 2021, basement furnace new 2017 & both A/C units new 2021. Wireless Honeywell thermostats control upstairs & downstairs independently & can be adjusted from your device for convenience whether you’re home or away. Downstairs furnace includes 5” filter system, whole-home humidifier 2021, & two years’ worth of filters. You’ll also receive 20 1” filters for upstairs furnace, extra salt for water softener, & filter for whole-home humidifier, a reflection of the care & attention this home has received. Additional upgrades include a water softener 2018, hot water tank 2021, & custom blinds. Upstairs furnace has a water leak detector for added peace of mind. Includes newest model ADT security system with fire & carbon monoxide detection & 8 new smoke alarms interlinked throughout with 10-year lithium batteries. Outside, you’ll find unbeatable curb appeal with porches, fresh flower beds, & fully fenced back yard with 220” privacy fence. Motion lights illuminate entire backyard at night, ideal for pets or added security. Outbuilding offers additional storage. Bonuses include 60” TV in family room remaining with home & professional property survey completed in 2022. This property needs nothing, just move in & enjoy!
Zillow last checked: 8 hours ago
Listing updated: October 07, 2025 at 05:54pm
Listing Provided by:
Brittani Rupe 740-590-6591 brittani@cbselectproperties.com,
Coldwell Banker Select Properties
Bought with:
Will Richmond, 200301091
Berkshire Hathaway HomeServices Professional Realty
Source: MLS Now,MLS#: 5148633 Originating MLS: Parkersburg Area Association of REALTORS
Originating MLS: Parkersburg Area Association of REALTORS
Facts & features
Interior
Bedrooms & bathrooms
- Bedrooms: 3
- Bathrooms: 2
- Full bathrooms: 2
- Main level bathrooms: 1
Primary bedroom
- Description: Flooring: Carpet
- Features: Smart Thermostat, Walk-In Closet(s), Window Treatments
- Level: Second
- Dimensions: 19 x 17
Bedroom
- Description: Flooring: Carpet
- Features: Cedar Closet(s), Window Treatments
- Level: Second
- Dimensions: 11 x 9
Bedroom
- Description: Flooring: Carpet
- Features: Vaulted Ceiling(s), Walk-In Closet(s), Window Treatments
- Level: Second
- Dimensions: 11 x 11
Primary bathroom
- Description: Flooring: Tile
- Level: Second
Bathroom
- Description: Flooring: Tile
- Features: Soaking Tub
- Level: Second
Dining room
- Description: Flooring: Carpet
- Features: Smart Thermostat, Window Treatments
- Level: First
- Dimensions: 11 x 11
Family room
- Description: 60" tv included,Flooring: Carpet
- Features: Track Lighting
- Level: Lower
- Dimensions: 11 x 22
Kitchen
- Description: includes bar stools,Flooring: Tile
- Features: Breakfast Bar, Laminate Counters
- Level: First
- Dimensions: 12 x 12
Laundry
- Description: Flooring: Concrete
- Level: Lower
- Dimensions: 10 x 9
Living room
- Description: Flooring: Carpet
- Features: Window Treatments
- Level: First
- Dimensions: 13 x 24
Pantry
- Description: Flooring: Tile
- Features: Window Treatments
- Level: First
- Dimensions: 6 x 11
Utility room
- Description: Basement storage area with shelving. This room contains water softener, HVAC and whole home humidifier.,Flooring: Concrete
- Level: Lower
Heating
- Gas
Cooling
- Attic Fan, Central Air, Electric
Appliances
- Included: Dishwasher, Disposal, Humidifier, Microwave, Range, Refrigerator, Water Softener
- Laundry: Washer Hookup, Electric Dryer Hookup, Gas Dryer Hookup, Inside, Lower Level, Laundry Room
Features
- Breakfast Bar, Cedar Closet(s), High Speed Internet, Laminate Counters, Open Floorplan, Pantry, Recessed Lighting, Soaking Tub, Smart Thermostat, Track Lighting, Walk-In Closet(s)
- Windows: Blinds, Bay Window(s), Double Pane Windows, Screens, Window Coverings, Wood Frames, Window Treatments
- Basement: Interior Entry,Concrete,Storage Space
- Number of fireplaces: 1
- Fireplace features: None
Interior area
- Total structure area: 1,962
- Total interior livable area: 1,962 sqft
- Finished area above ground: 1,720
- Finished area below ground: 242
Property
Parking
- Total spaces: 1
- Parking features: Additional Parking, Attached, Concrete, Direct Access, Driveway, Garage Faces Front, Garage, Garage Door Opener, Heated Garage, Indoor, On Site, Off Street, Private, On Street
- Attached garage spaces: 1
Features
- Levels: Three Or More
- Patio & porch: Rear Porch, Deck, Front Porch, Porch
- Exterior features: Awning(s), Private Yard, Rain Gutters, Storage, Uncovered Courtyard
- Fencing: Back Yard,Fenced,Gate,Privacy,Wood
- Has view: Yes
- View description: Neighborhood
Lot
- Size: 6,159 sqft
- Features: < 1/2 Acre, Back Yard, Cleared, Corners Marked, City Lot, Front Yard, Landscaped, Rectangular Lot
Details
- Additional structures: Garage(s), Outbuilding, Storage
- Parcel number: 10300860000
Construction
Type & style
- Home type: SingleFamily
- Architectural style: Other
- Property subtype: Single Family Residence
Materials
- Asphalt, Block, Frame, Concrete, Vinyl Siding, Wood Siding
- Foundation: Block
- Roof: Shingle
Condition
- Updated/Remodeled
- Year built: 1900
Utilities & green energy
- Sewer: Public Sewer
- Water: Public
Community & neighborhood
Security
- Security features: Security System, Carbon Monoxide Detector(s), Smoke Detector(s)
Location
- Region: Vienna
- Subdivision: Flinn Sub
Other
Other facts
- Listing terms: Cash,Conventional
Price history
| Date | Event | Price |
|---|---|---|
| 10/6/2025 | Sold | $230,000+0%$117/sqft |
Source: | ||
| 8/19/2025 | Contingent | $229,999$117/sqft |
Source: | ||
| 8/15/2025 | Listed for sale | $229,999+70.4%$117/sqft |
Source: | ||
| 11/17/2017 | Listing removed | $135,000$69/sqft |
Source: Real Living McCarthy Real Esta #3904086 | ||
| 11/17/2017 | Pending sale | $135,000+3.8%$69/sqft |
Source: Real Living McCarthy Real Esta #3904086 | ||
Public tax history
| Year | Property taxes | Tax assessment |
|---|---|---|
| 2025 | $1,531 +5.5% | $98,940 +5.4% |
| 2024 | $1,450 +11.5% | $93,840 +5.5% |
| 2023 | $1,301 +4.1% | $88,920 +4.4% |
Find assessor info on the county website
Neighborhood: 26105
Nearby schools
GreatSchools rating
- 8/10Neale Elementary SchoolGrades: PK-5Distance: 0.4 mi
- 8/10Jackson Junior High SchoolGrades: 6-8Distance: 0.4 mi
- 4/10Parkersburg High SchoolGrades: 9-12Distance: 3.1 mi
Schools provided by the listing agent
- District: Wood-Parkersburg HS
Source: MLS Now. This data may not be complete. We recommend contacting the local school district to confirm school assignments for this home.

Get pre-qualified for a loan
At Zillow Home Loans, we can pre-qualify you in as little as 5 minutes with no impact to your credit score.An equal housing lender. NMLS #10287.


